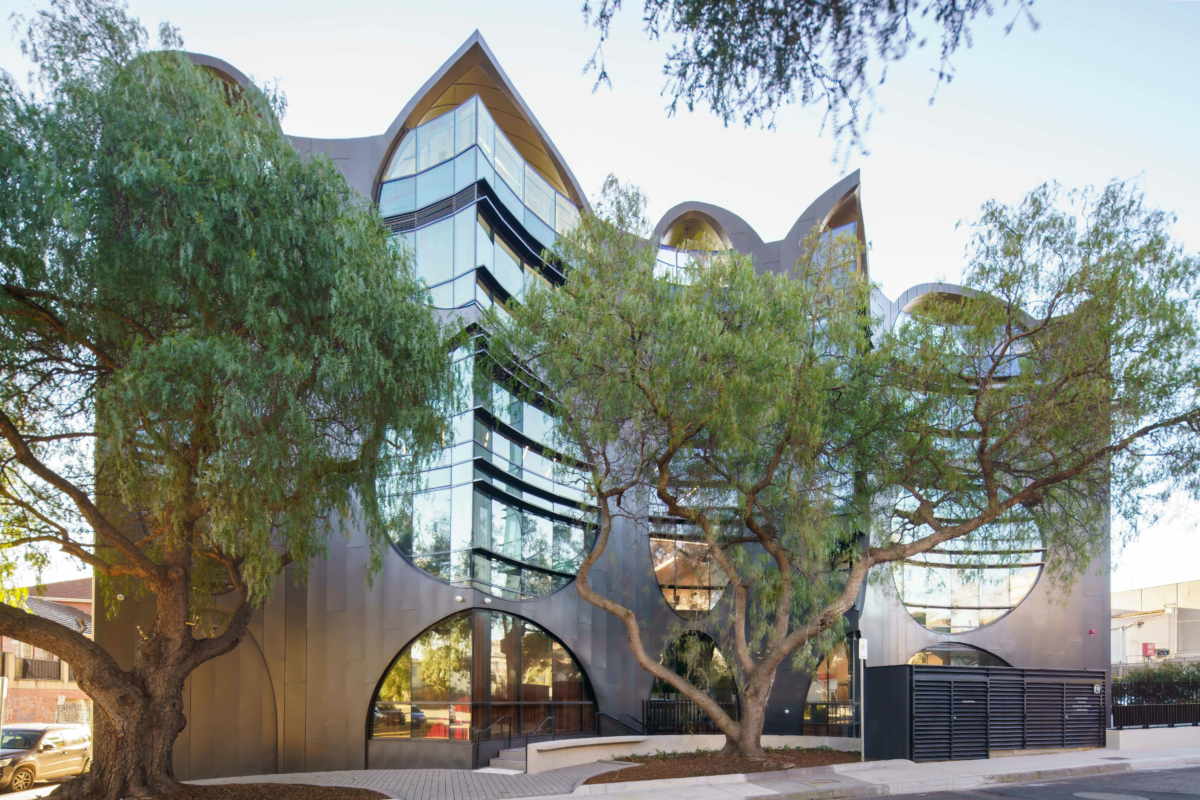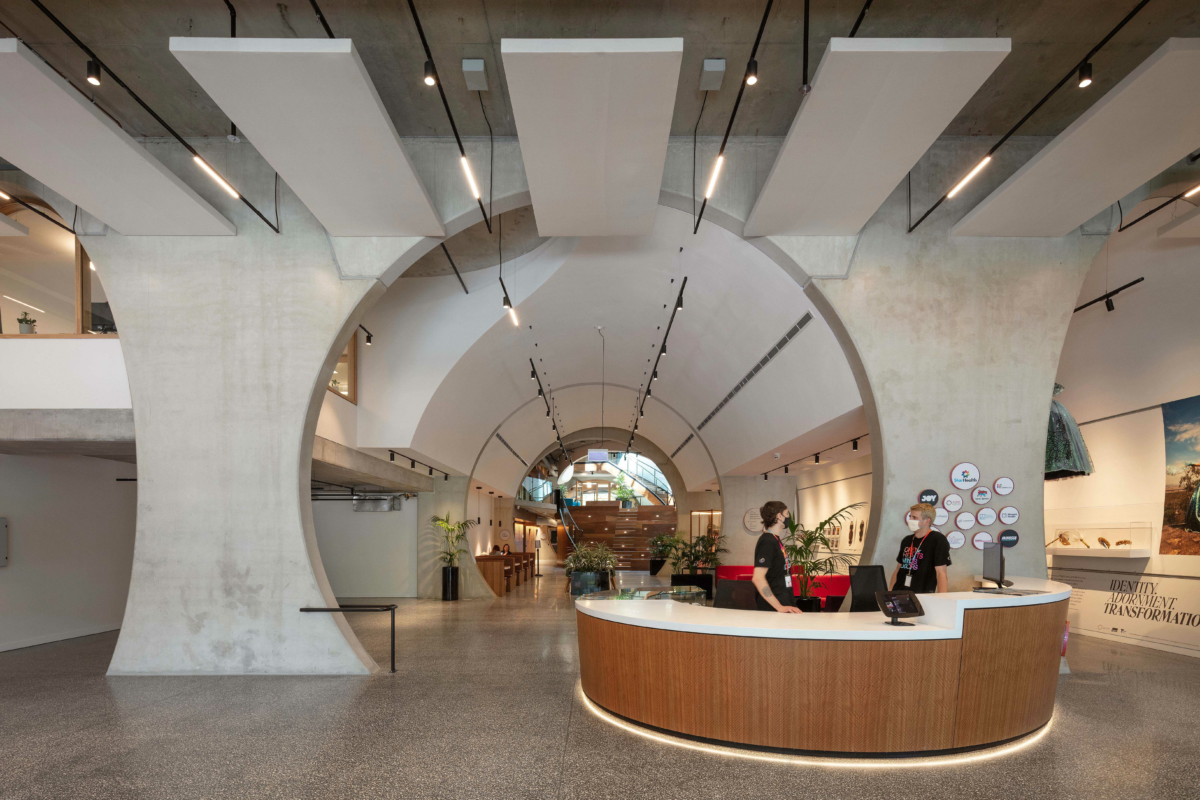The Victorian Pride Centre was developed as the iconic new home of Victoria’s lesbian, gay, bisexual, transgender, queer and intersex communities. The Pride Centre’s vision is informed by a number of key values including living with pride, valuing differences, uplifting others and sustainable development.
HIP V. HYPE worked closely with the Victorian Pride Centre, Brearly Architects and Urbanists and Grant Amon Architects, to identify measures to improve the project’s environmental, social and economic sustainability.
Victorian Pride Centre
Sustainable Design, Strategy & Implementation
St Kilda, VIC
John Gollings
Context
Drawing on concepts and design measures from a variety of tools including Green Star Design & As Built, WELL and Living Building Challenge, the project uses the Built Environment Sustainability Scorecard (BESS) tool to benchmark performance.
The building has been designed with the end-users in mind delivering improved in thermal performance with a high-efficiency heat recovery system that will create improved energy efficiency and thermal comfort.
HIP V. HYPE Sustainability worked closely with the design team to strategically approach sustainability, delivering:
- Sustainability Opportunities Assessment and Workshop
- Preliminary Green Star Design & As Built pathway
- Sustainability Management Plan and BESS assessment
- Tender advice to ensure effective integration through construction
- Preliminary energy and daylight assessments
- Rainwater tank sizing analysis to optimise rainwater collection and reuse
- Solar panel system sizing analysis
The building is set to deliver a minimum of 10% improvement in thermal performance in comparison to a reference building. A high-efficiency heat recovery system that will create improved energy efficiency and thermal comfort.

