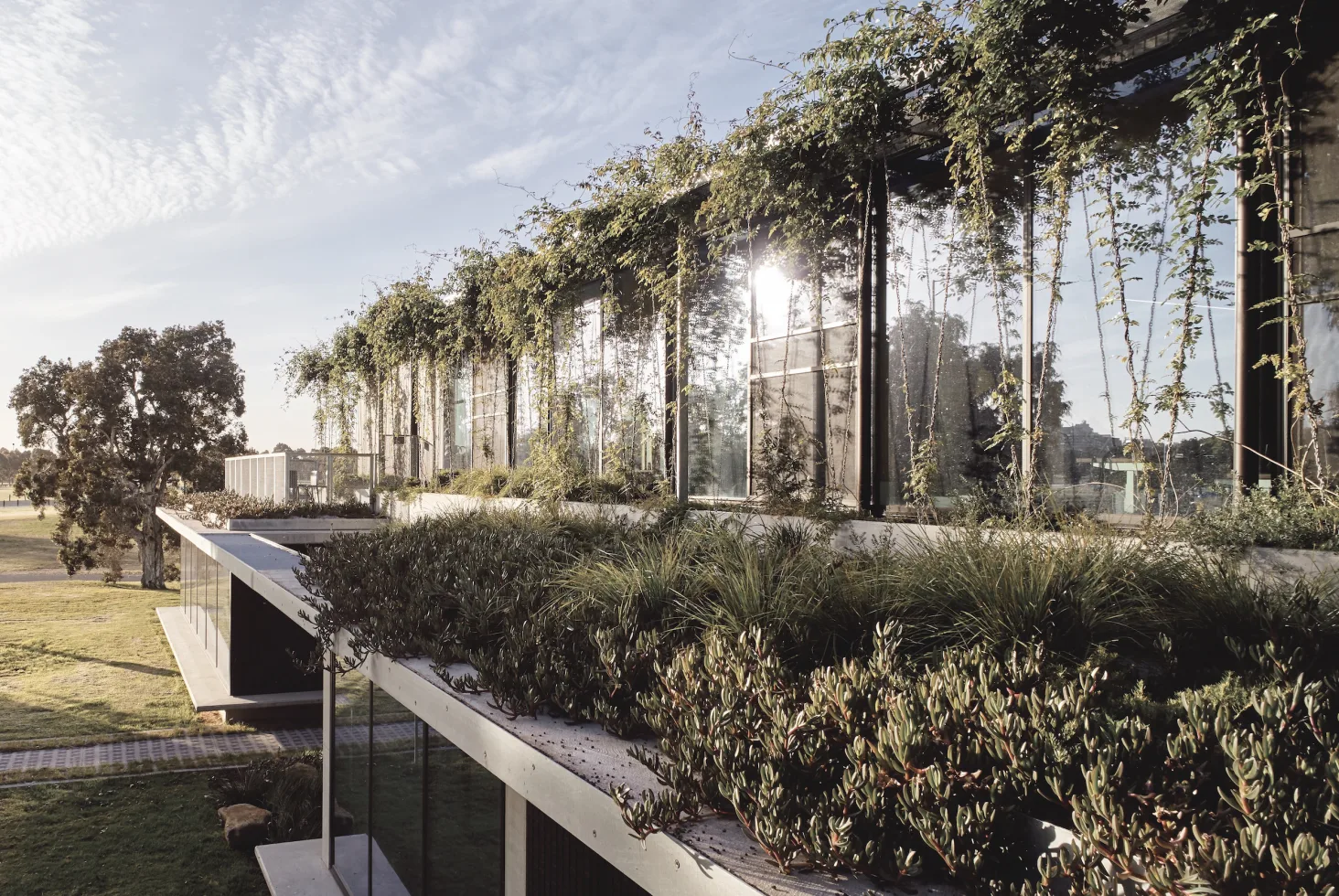Our Better Buildings Team are experts in integrating environmental, social and economic sustainability into buildings of all scales. Our advice helps to deliver buildings that are more comfortable, have cleaner, fresher air, cost less to operate and tread lightly on the environment.
Better Buildings
Drawing on the interdisciplinary expertise of HIP V. HYPE, our team of qualified engineers has a unique understanding of balancing the commercial aspects of building design and delivery with performance. No matter the budget, our team will work to improve sustainability throughout the lifecycle of a building — from strategy, through detailed design and planning, construction to operation.
We see sustainability as fundamental to good design. This means ensuring that sustainability is not treated as an ‘add on’ and represents demonstrable value to the project.
If effectively integrated, sustainability in this context will deliver measures that reduce both upfront and lifecycle costs, improve resource efficiency while increasing amenity, comfort, health and other social sustainability outcomes.
To achieve these outcomes requires exploration of design solutions to improve the project’s performance through every stage of the design process.
- Passive and energy-efficient design
- Water efficiency and WSUD
- Sustainable management plans
- Reduce, Reuse, Recycle plans and strategies
- Feasibility studies
- System performance design and briefing
- PV System optimisation
- Feedback-loops / post-occ research
- Embedded networks and EV demand management
Case studies:
Building physicists bring a fundamental understanding of physics to improving the design of building fabrics and surrounding spaces.
Building physics is a design discipline. We start from the basics, an assessment of the site itself, the local climatic conditions and iteratively analyse for optimal orientation for solar gain and natural ventilation pathways. Our team of qualified engineers work closely with academics and industry researchers to keep in front of leading ideas and adapt these to our projects.
This added-value offering ensures that clients can have confidence in the solutions proposed for both new and existing buildings.
- Bioclimatic, site-based opportunities assessments
- Building energy and emissions modelling
- Parametric modelling and optimisation
- Adaptive thermal comfort assessments
- External comfort modelling
- Daylight and glare modelling
- Thermal bridging assessments
Case Studies:
As a signatory to Engineers Declare, HIP V. HYPE approach every project through the lens of the climate emergency. We are driven to provide our clients with robust advice on building better, using less carbon in construction and operation.
- Zero Carbon and Carbon Positive plans
- Carbon emissions modelling
- Science-based target plans
- Climate Active buildings strategy
- Building resilience plans
- Embodied and lifecycle carbon assessments
- Climate change adaptation plans
Case studies:
Ferrars & York Life Cycle Assessment
Buildings should be developed with occupant health and wellbeing at the forefront. Our approach is holistic — addressing design, behaviour and operations. The role buildings can play in human health and well-being has never been more evident or more important.
Thanks to an evolving evidence base, we understand more about the relationship between the physical environment and human health than ever before. We know how to create spaces that enhance, rather than hinder, health and wellbeing. We can measure — and then improve – the quality of our air, water and light. We can design environments that fuel our bodies, move us, keep us connected, inspire our best work and facilitate a good night's sleep.
- International WELL Buildings Standard
- Healthy buildings strategy
- Indoor environment studies
- Thermal comfort assessments
- Ventilation and air-quality studies
- Low-toxicity material specification
Case Studies:
Certifications can provide robust, independently verified assessments of the buildings we design, build and operate. Our team are qualified in a range of certification frameworks and are highly experienced across a range of building typologies.
- Passivhaus: Design and Certifications
- Green Star Buildings
- Living Building Challenge: Petal, Core, Zero Carbon
- LEED Building Ratings
- NABERS Assessments
- Climate Active Carbon Neutral
- BESS Assessments
- National Construction Code Part J & JV3
- NatHERS Ratings and Certificate
Case studies:
Completed Projects
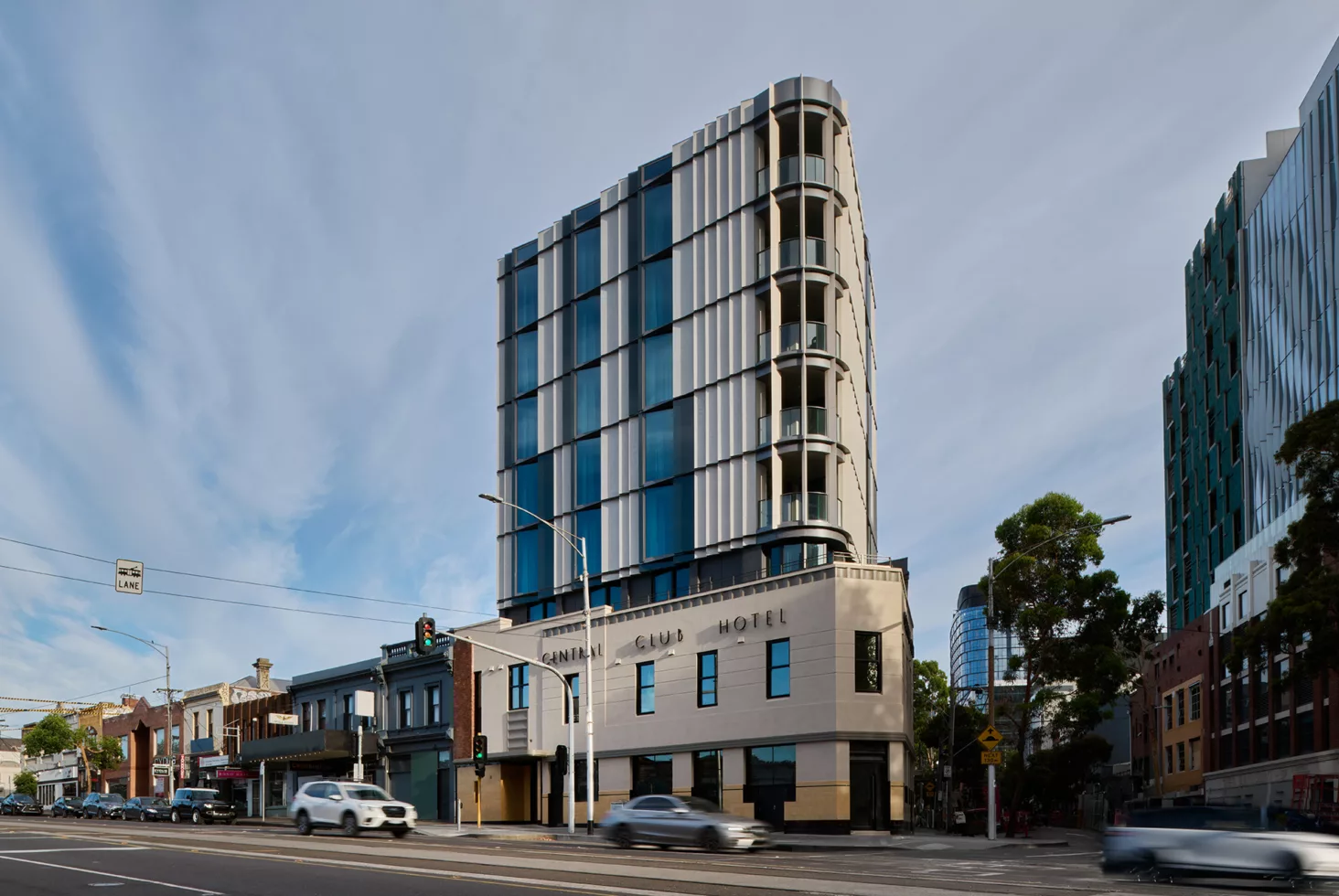
ANMF House, Victoria
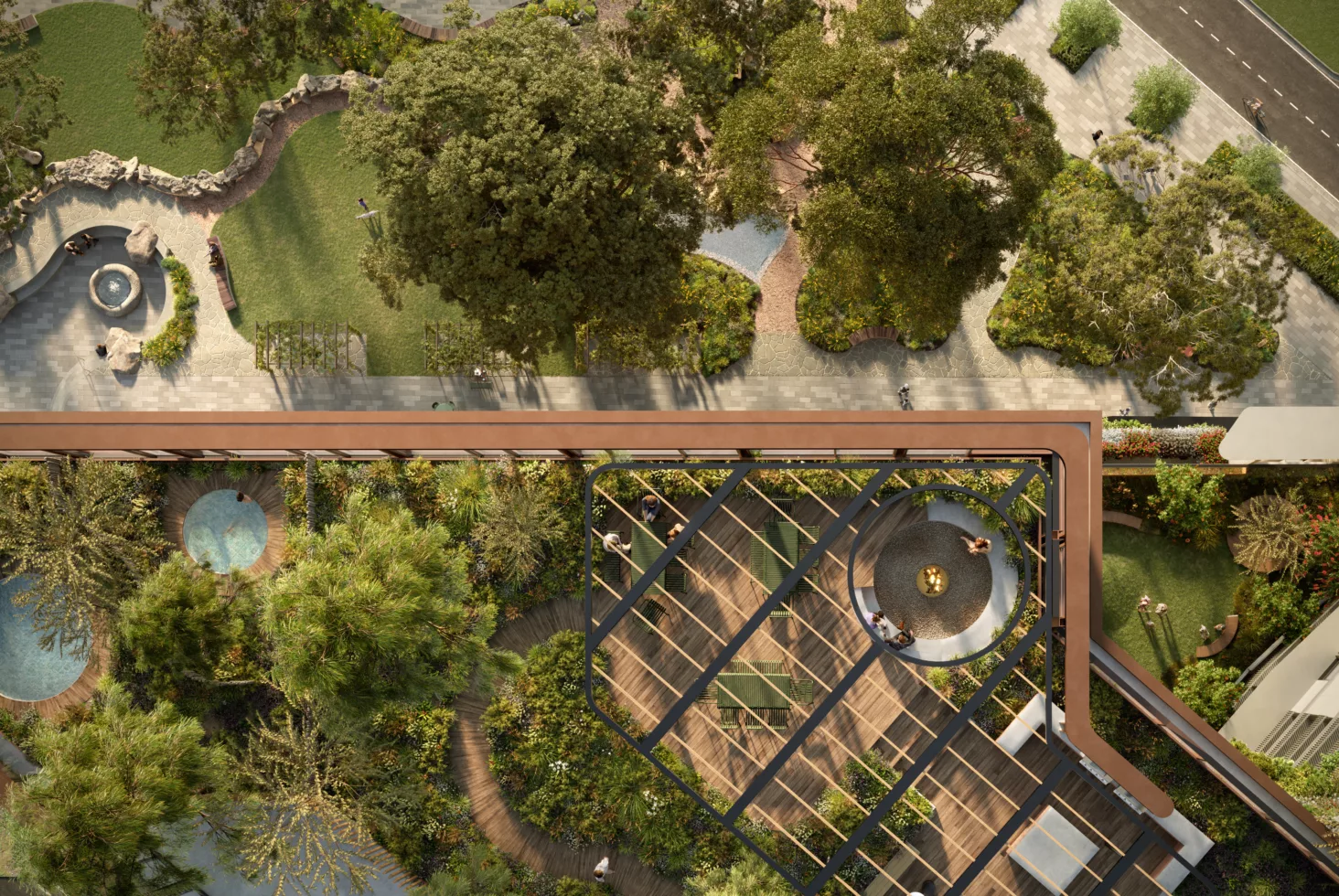
The Canopy on Normanby, Victoria
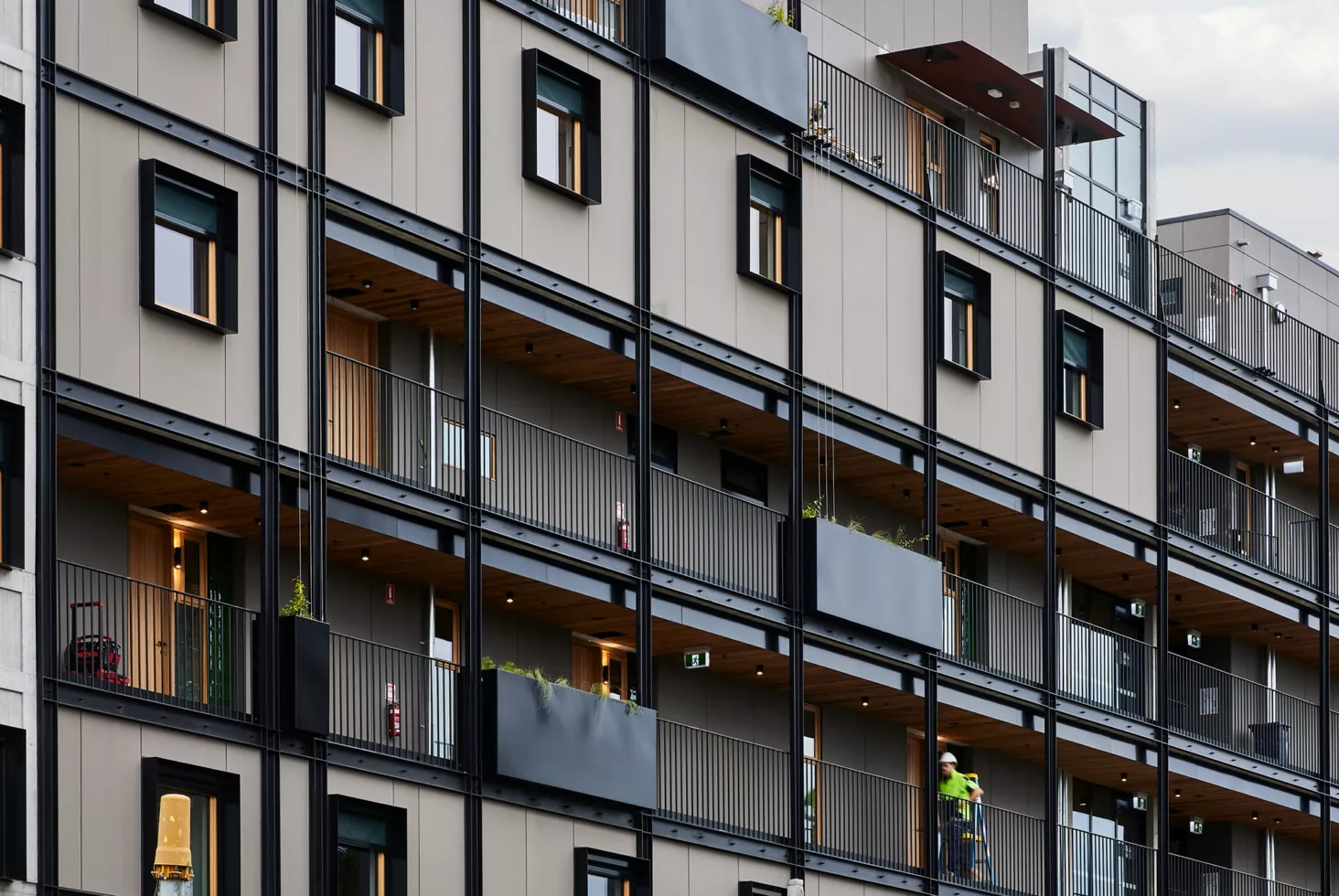
Ferrars & York Life Cycle Assessment, South Melbourne
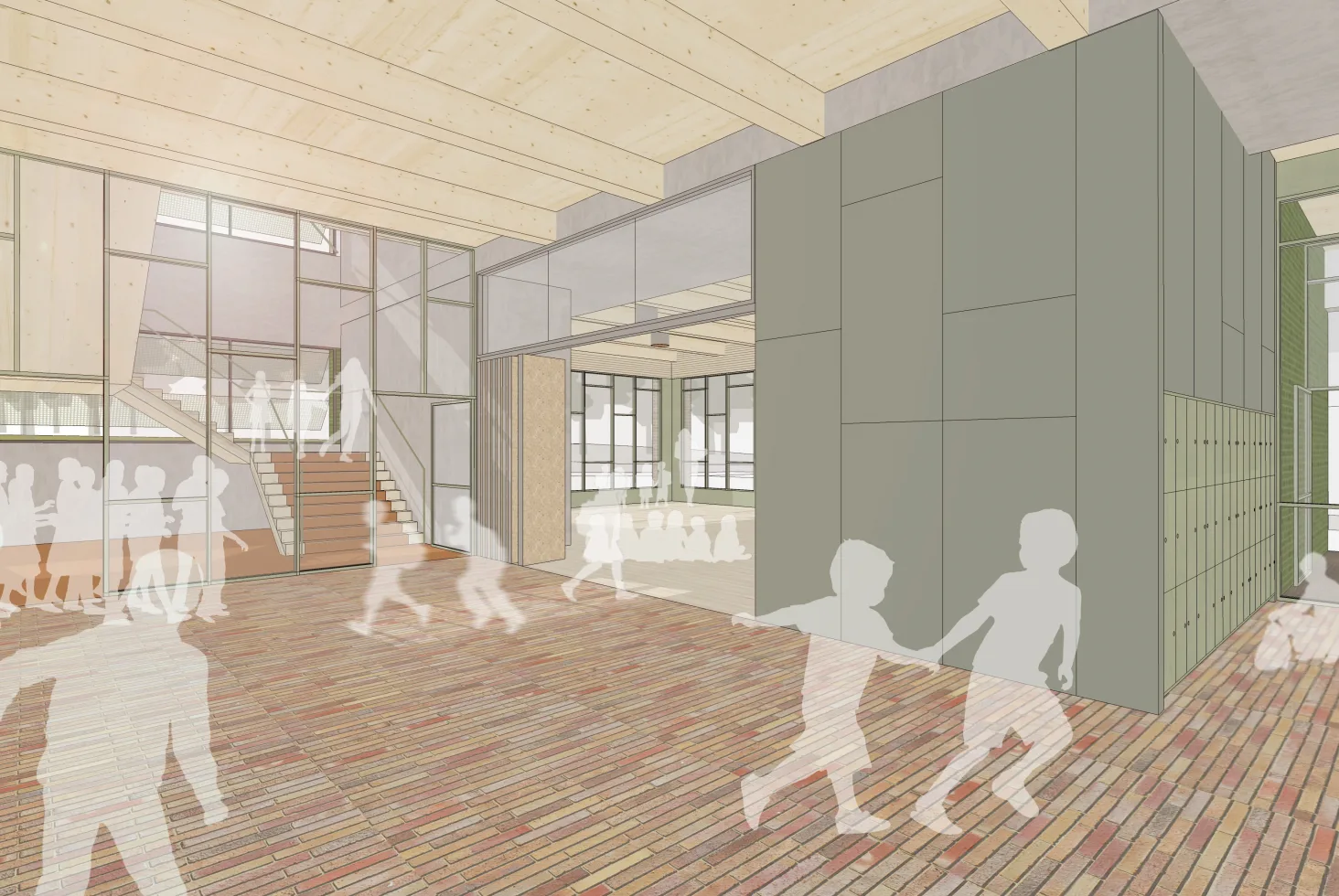
Clifton Hill Primary School, Victoria
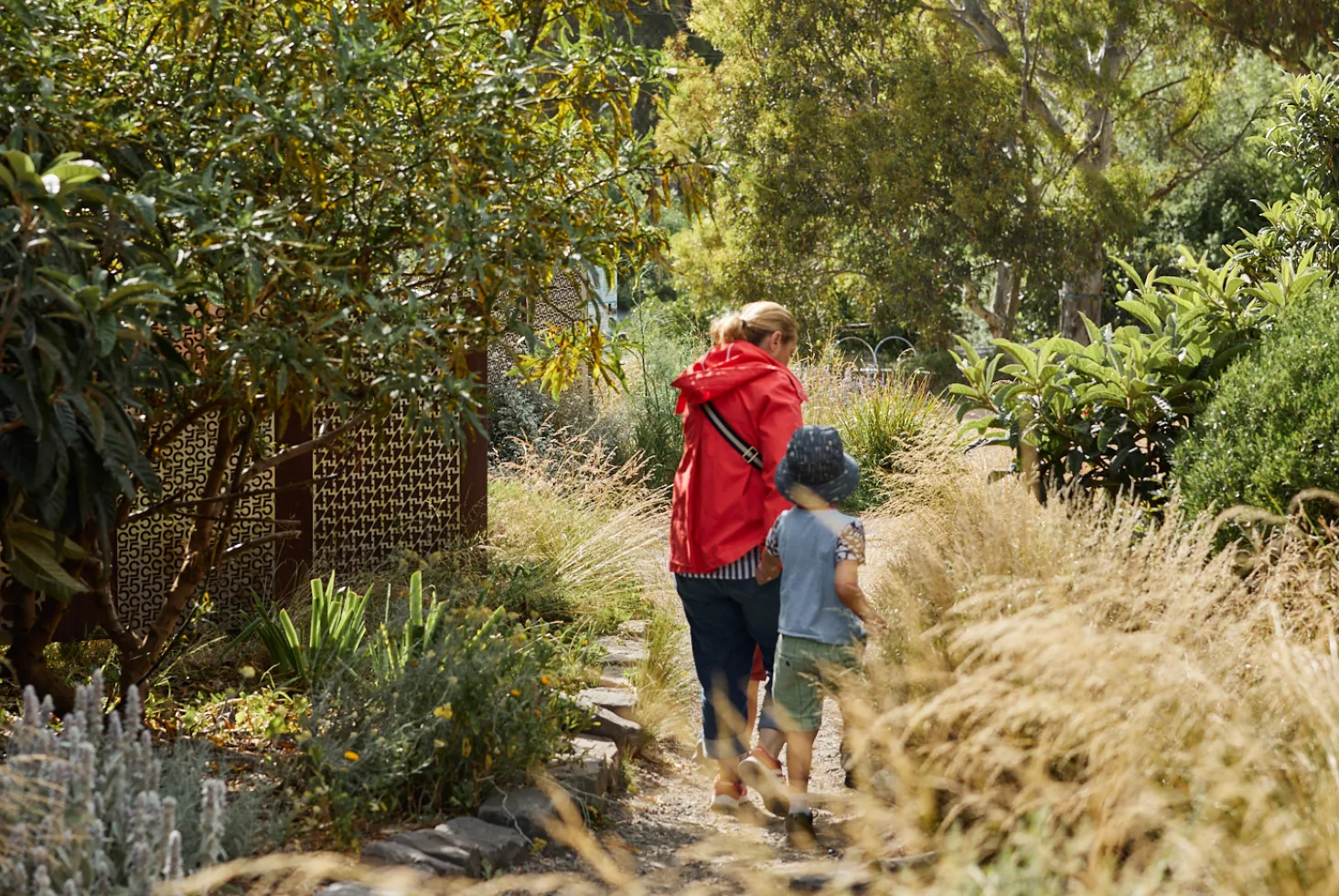
Haven Home Safe Design Guidelines
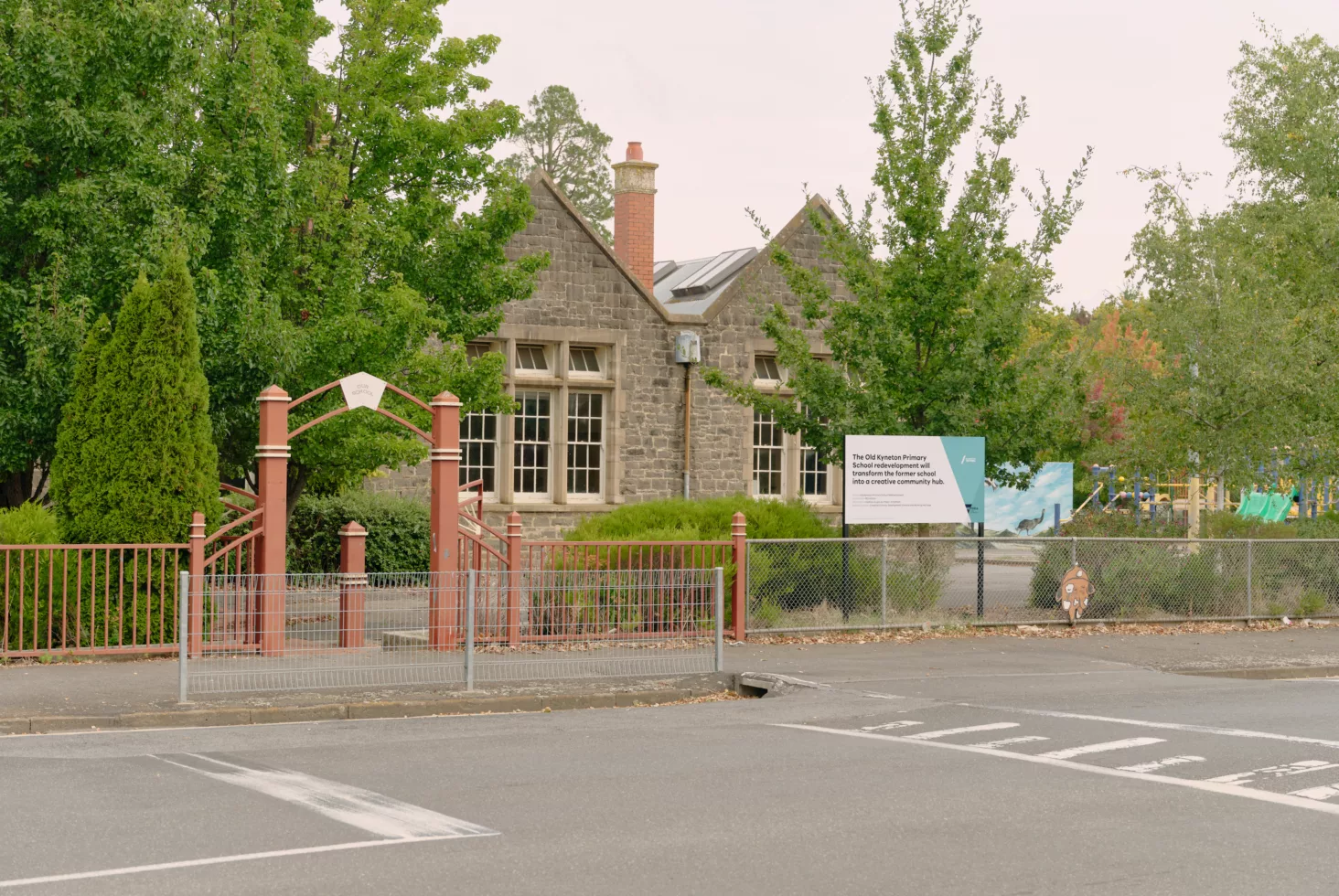
Old Kyneton Primary School Redevelopment, Victoria
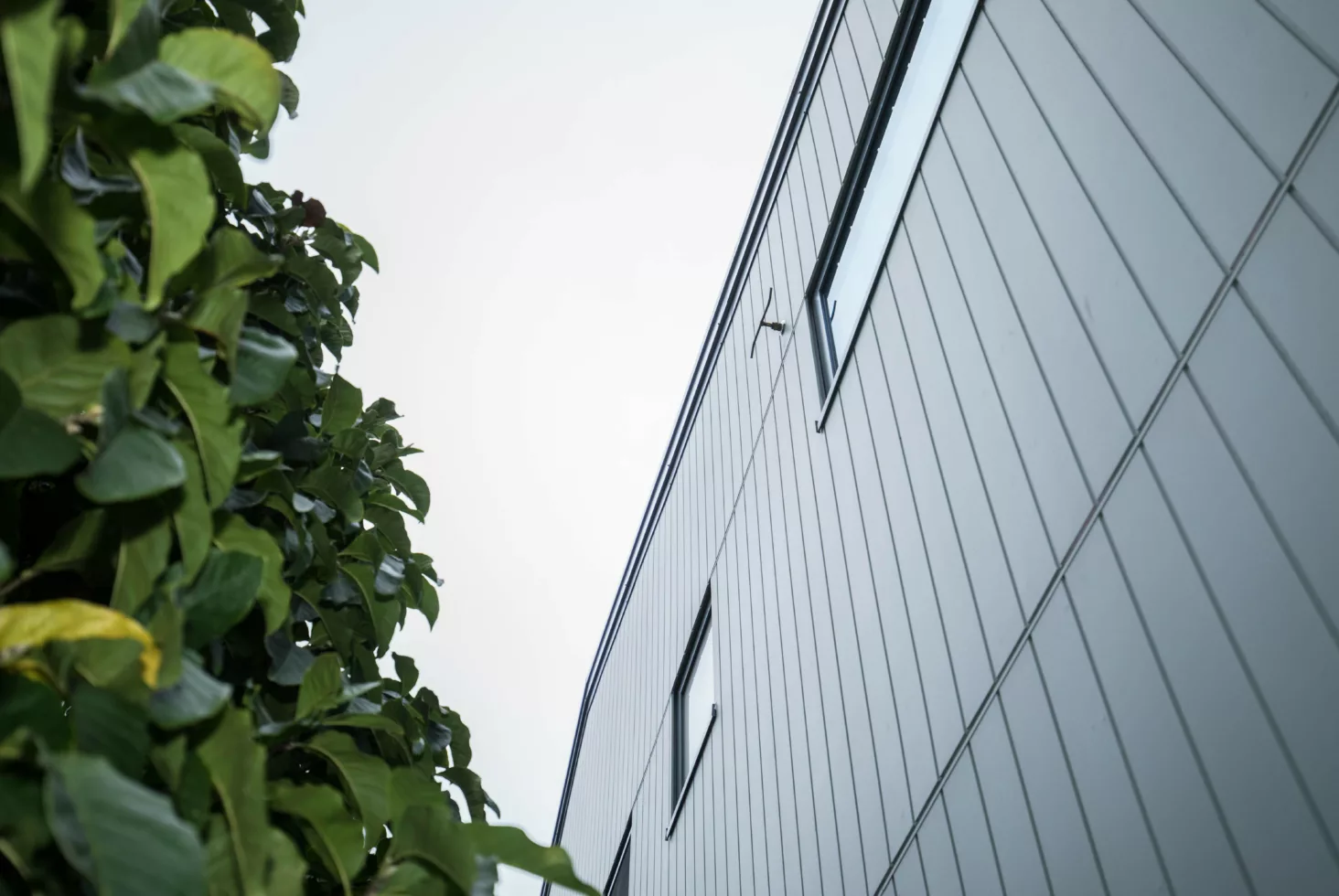
Green Star Homes Pilot Project, New South Wales
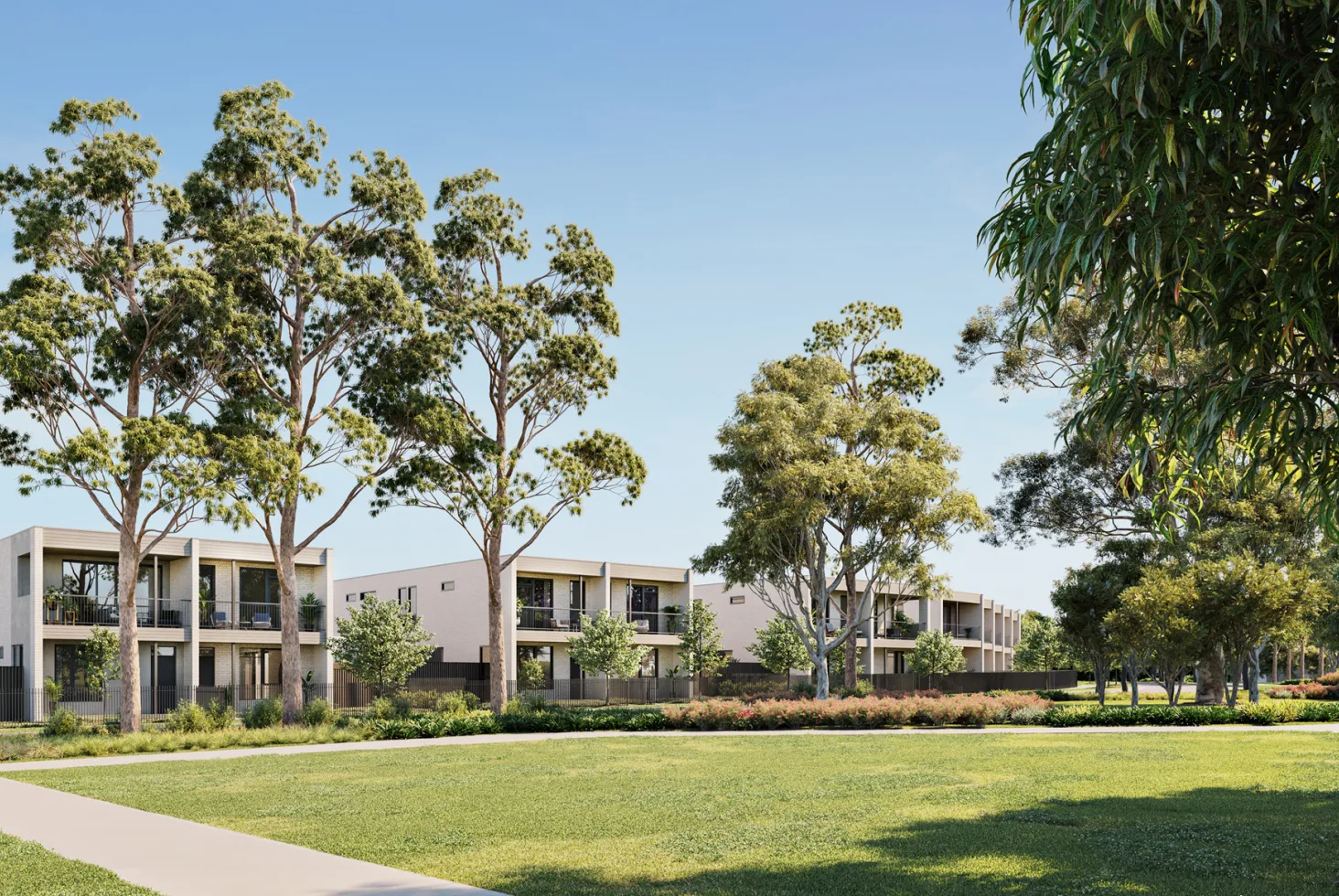
LUMA Sunshine North, Victoria
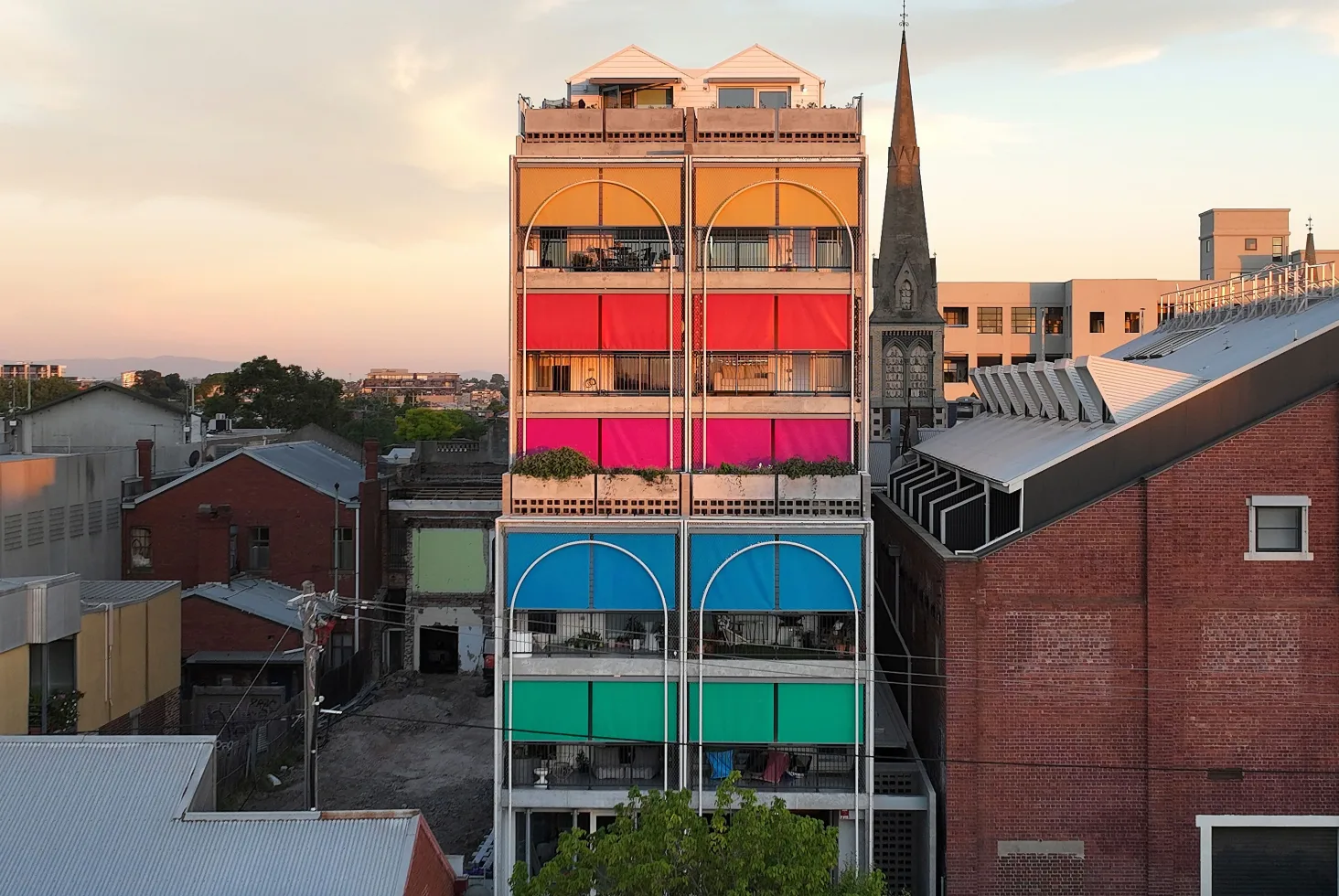
Terrace House Life Cycle Assessment, Brunswick
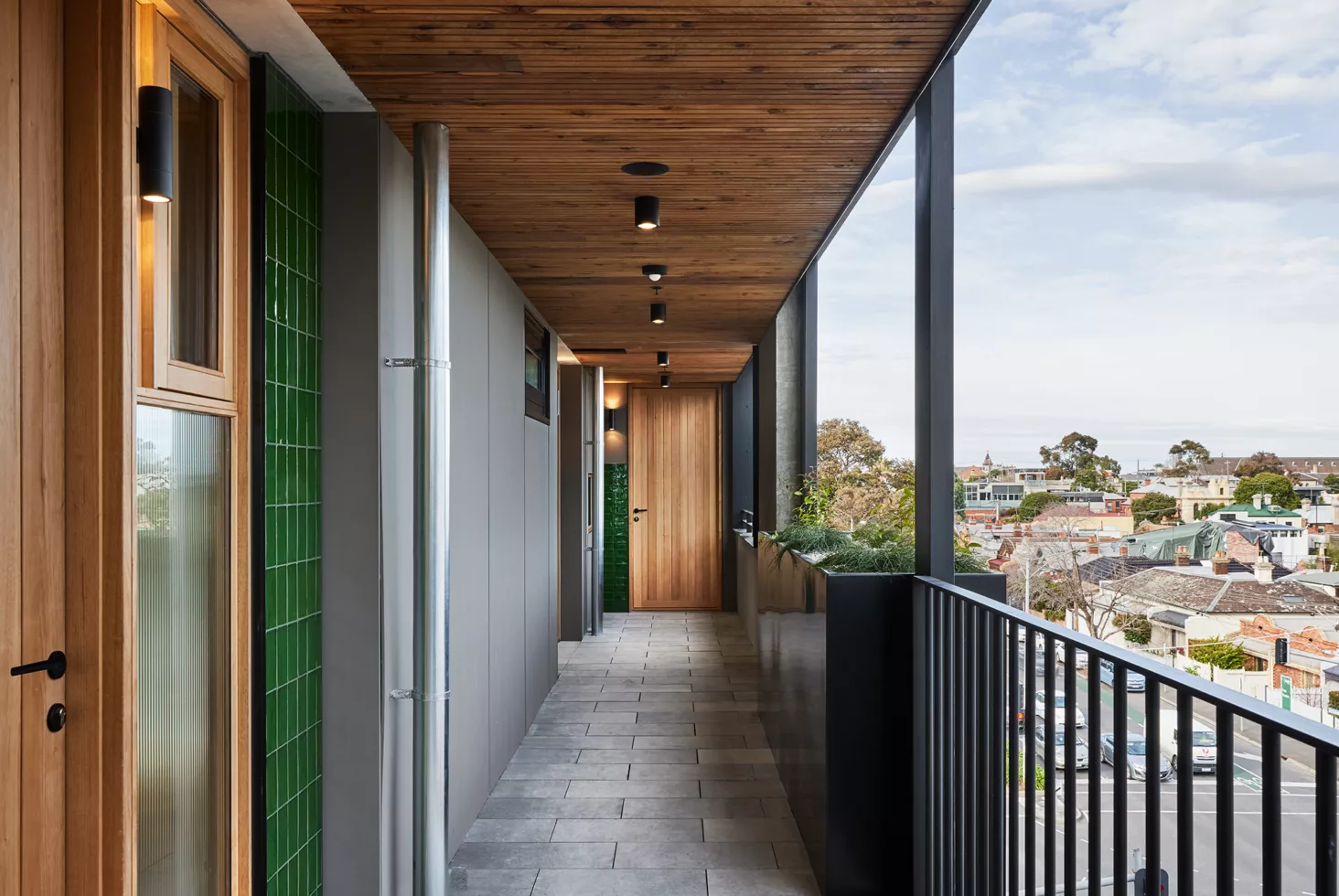
Ferrars & York, South Melbourne
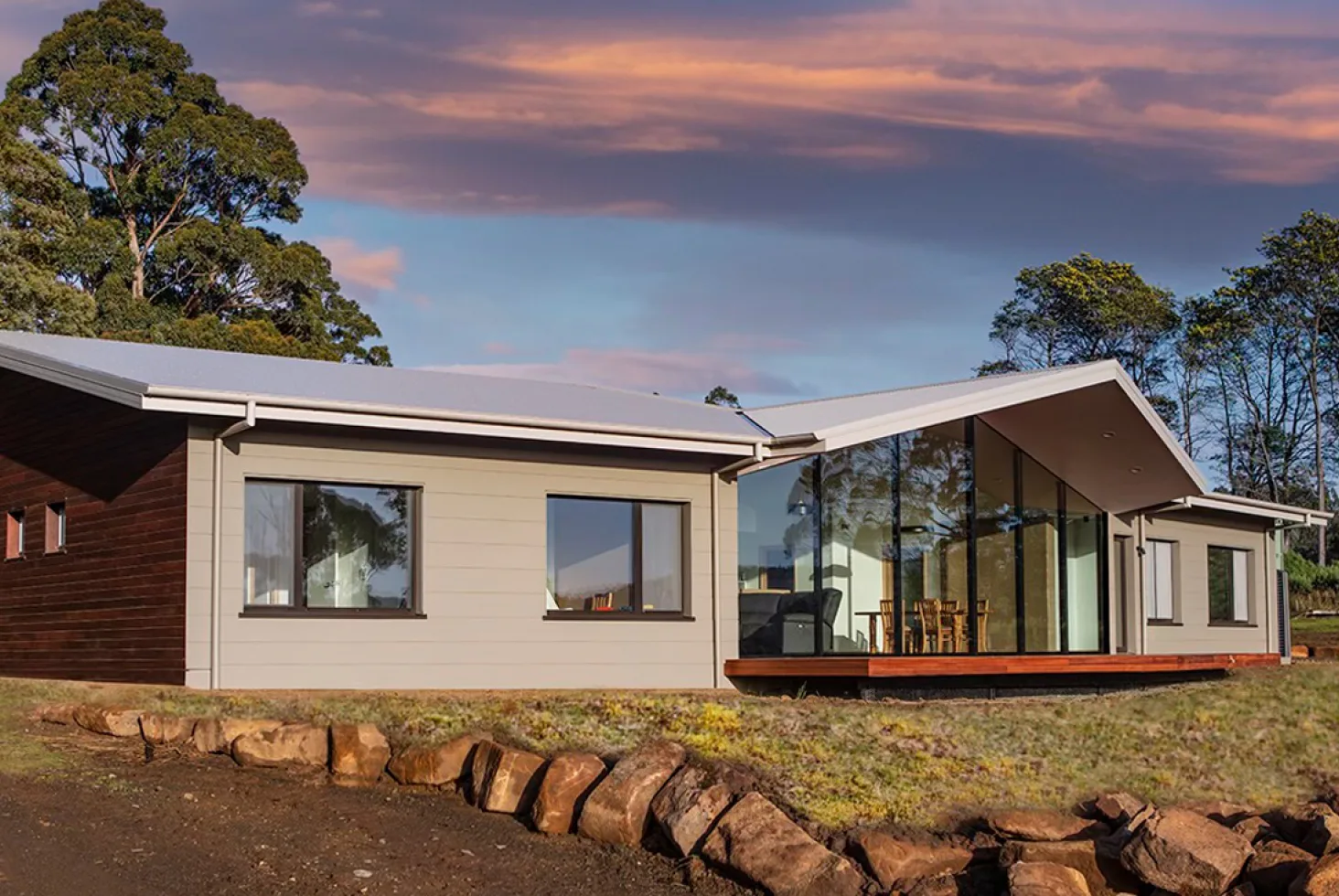
Castle Forbes Bay Passivhaus, Tasmania
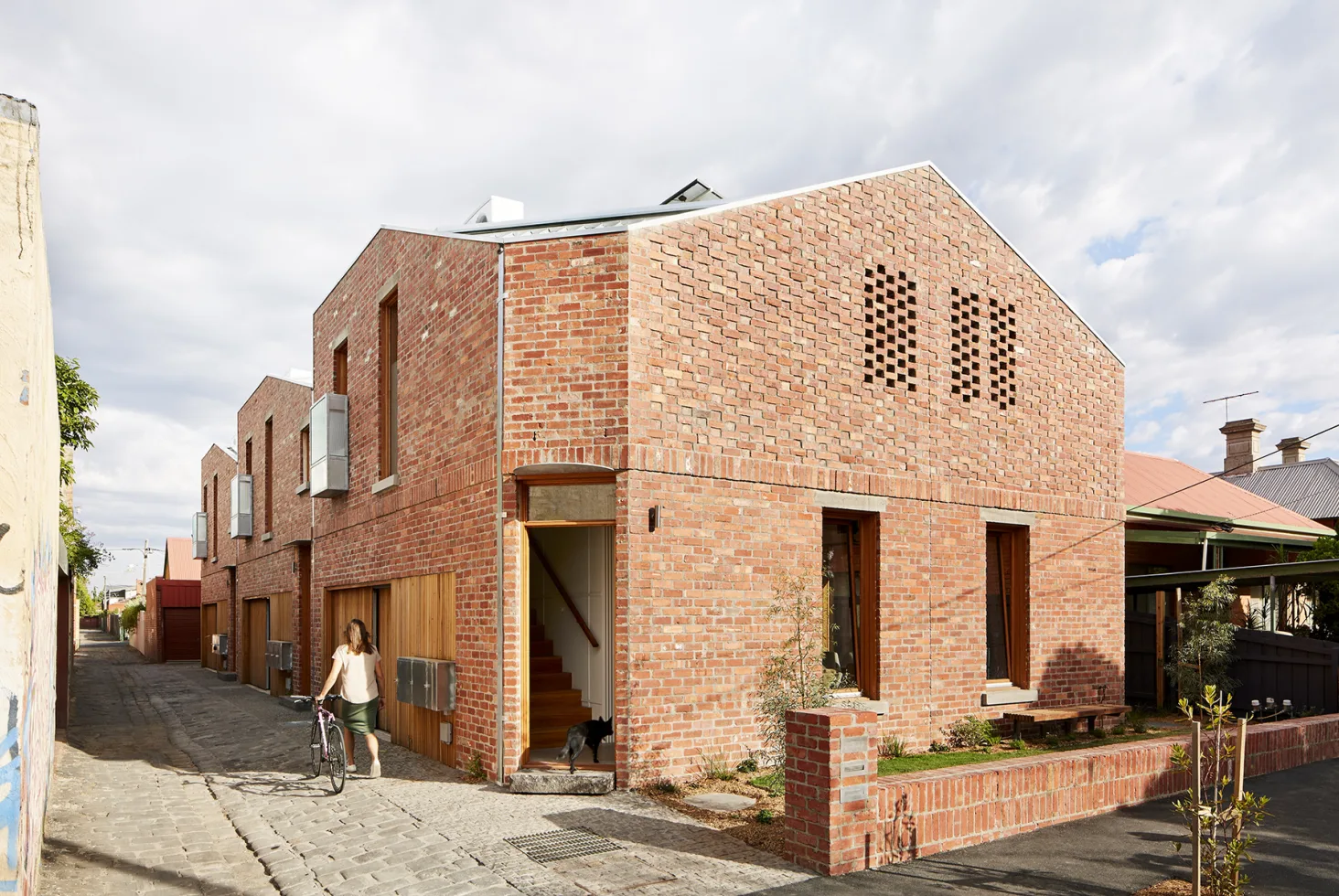
Davison Collaborative, Brunswick
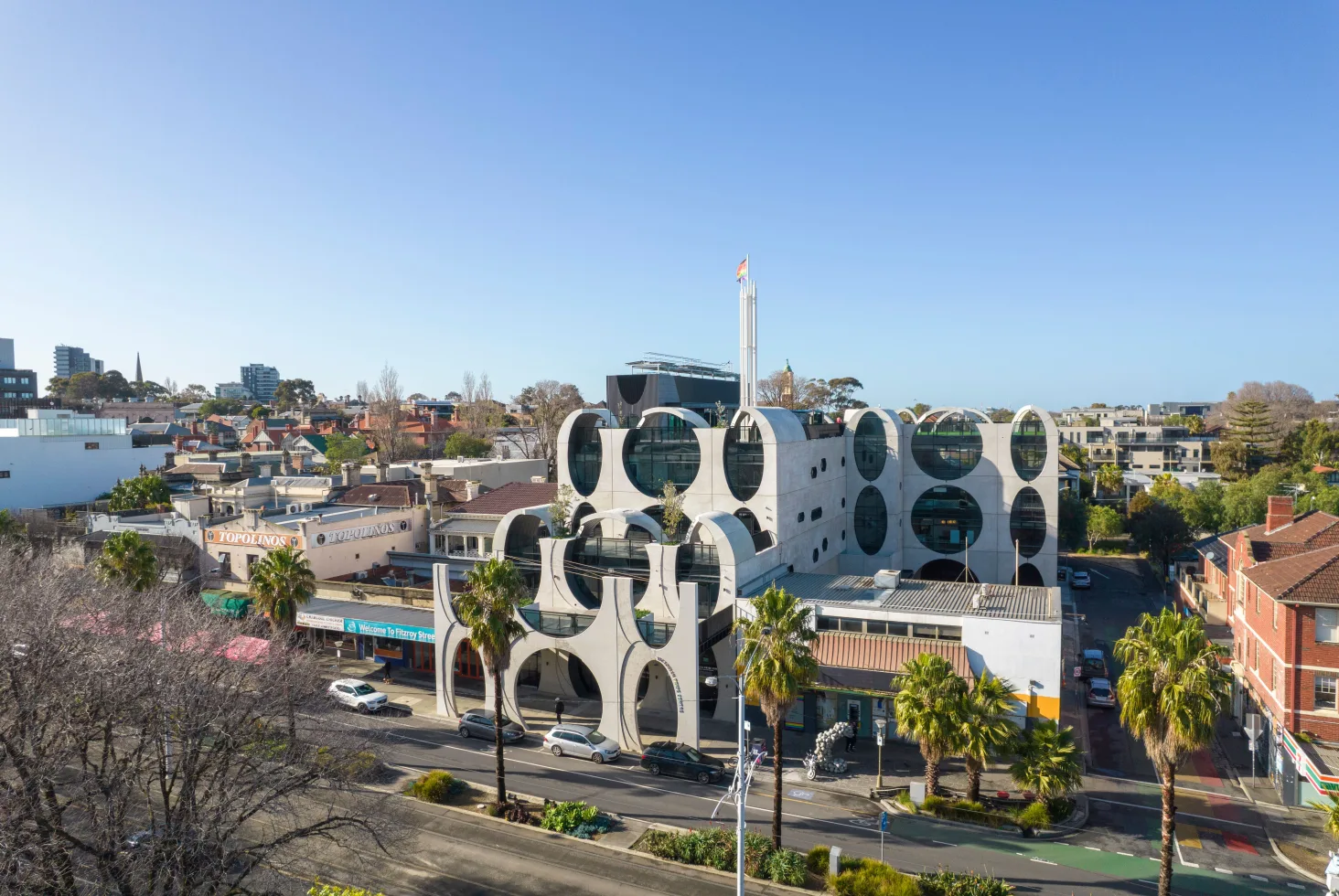
Victorian Pride Centre, St Kilda
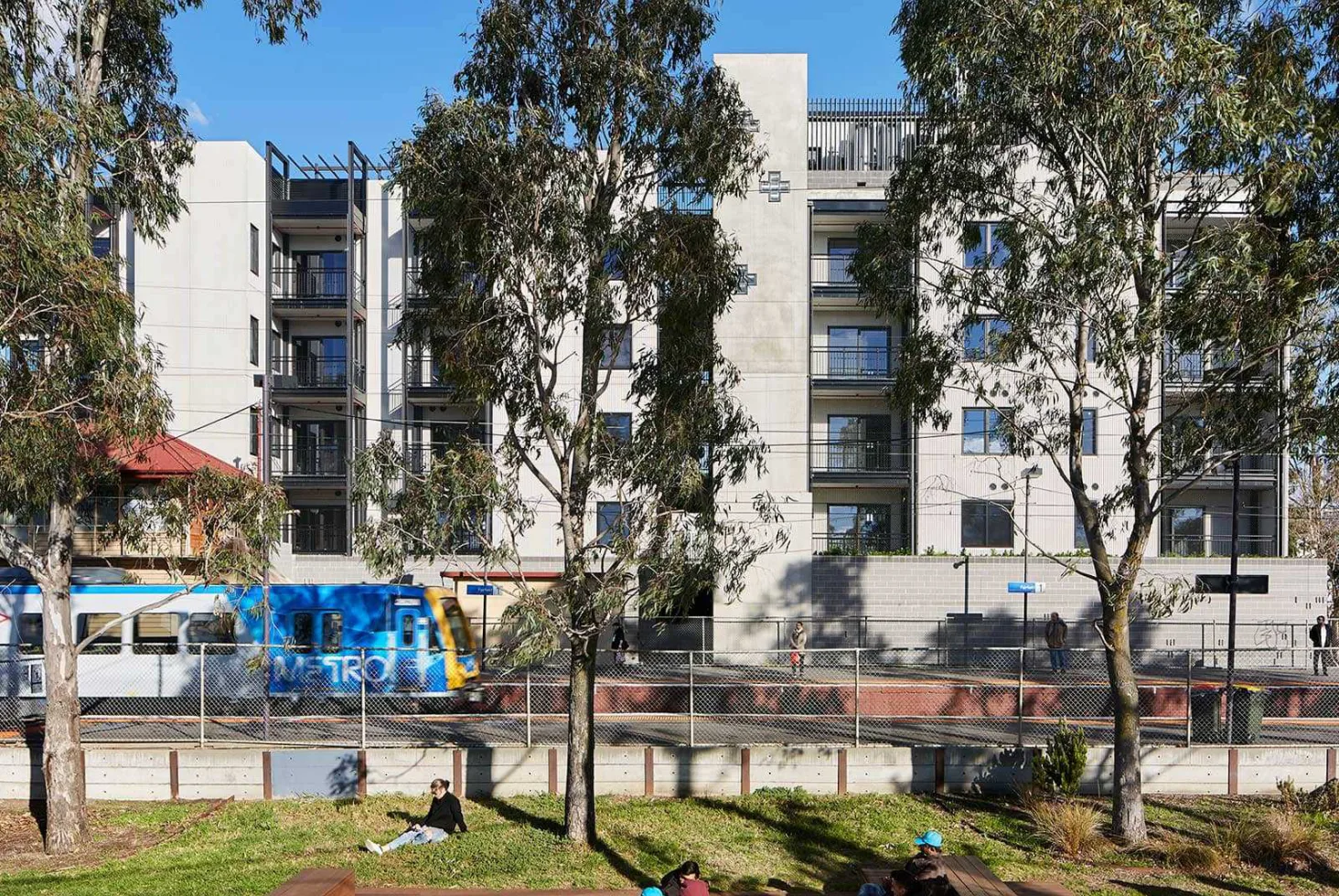
Nightingale 2.0, Brunswick
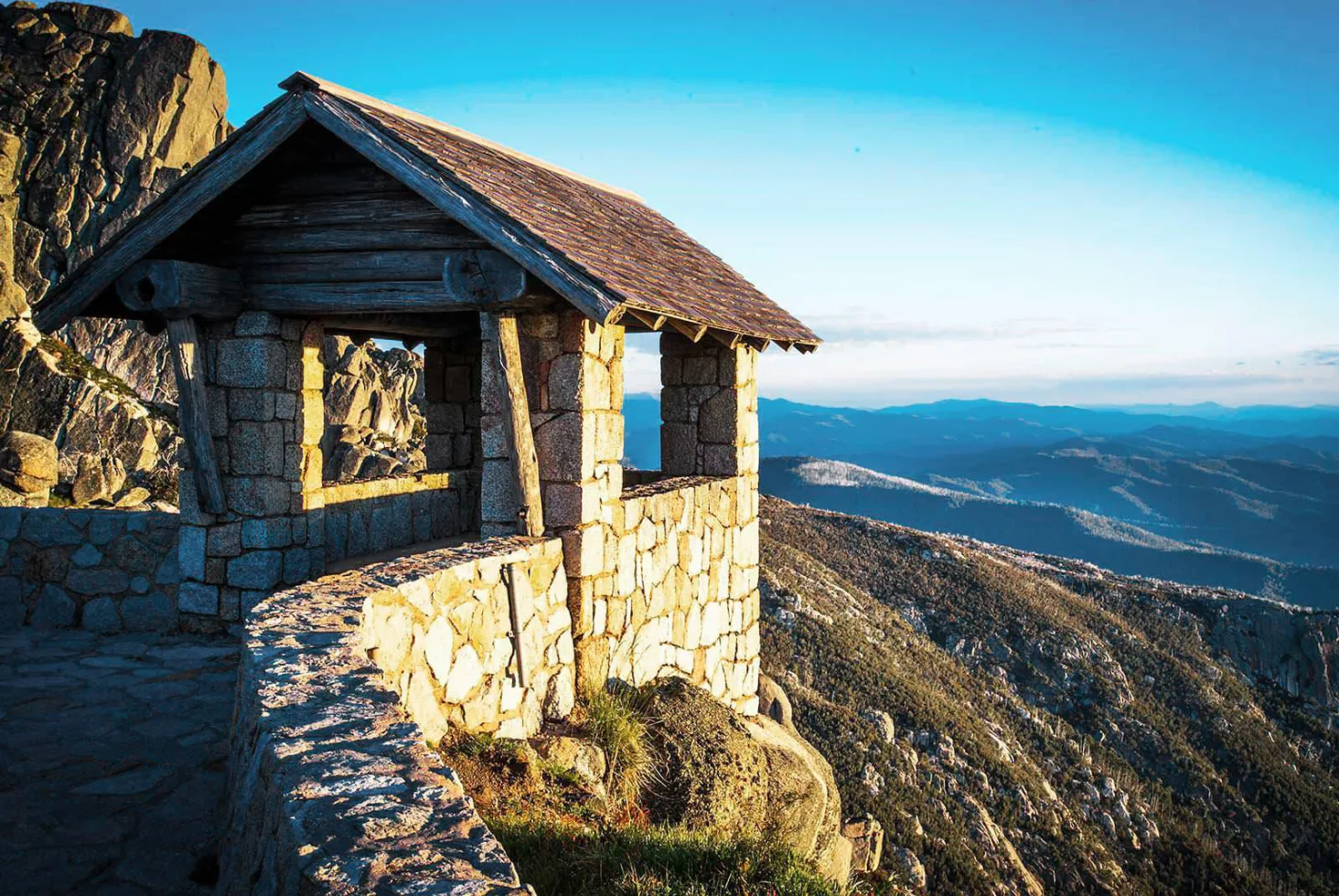
Mount Buffalo: Alternative Energy Solutions, PwC
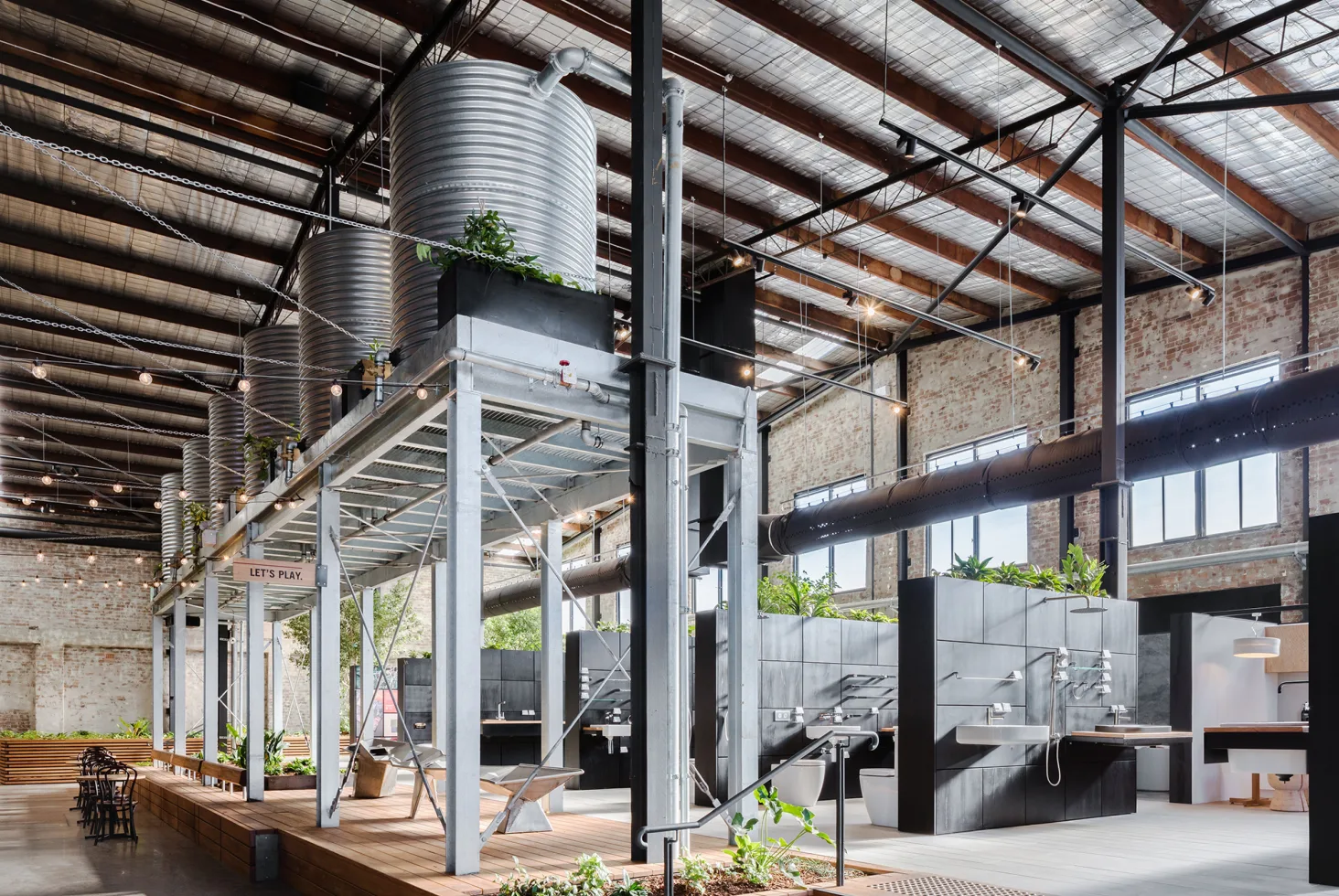
Caroma Experience Centre, New South Wales
