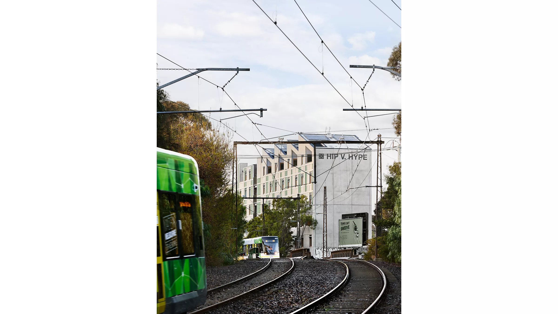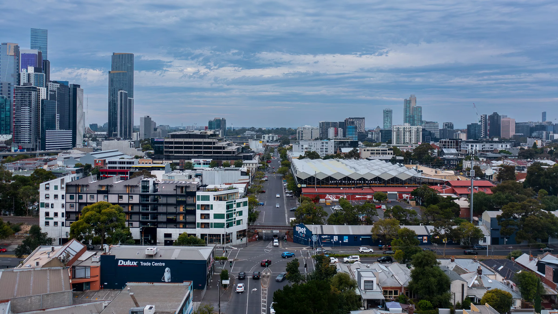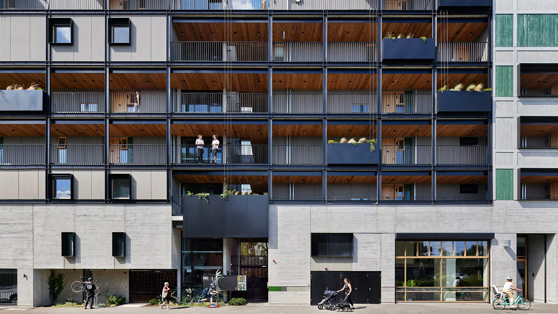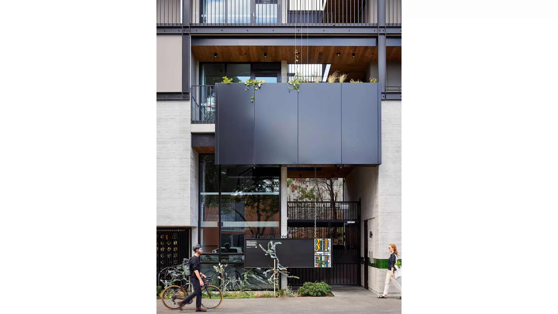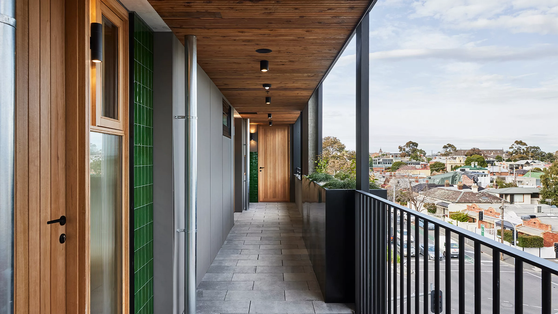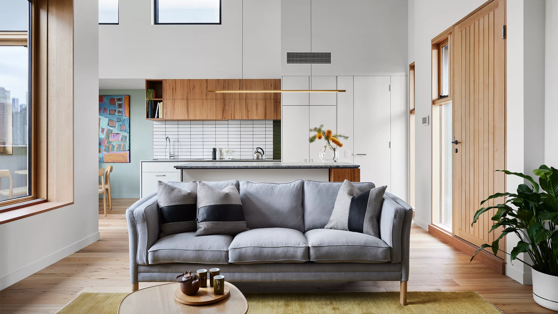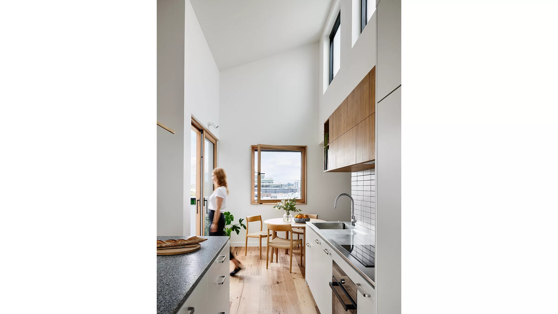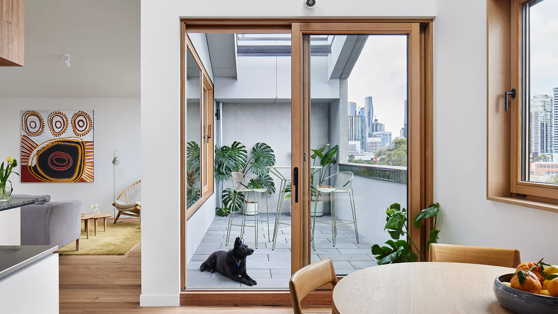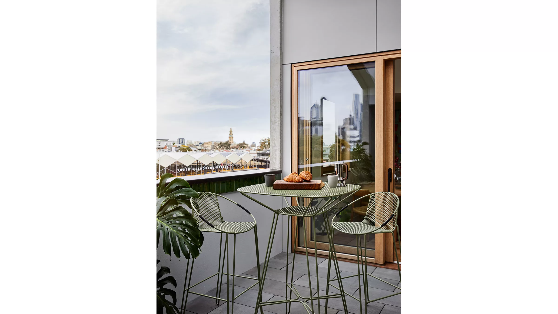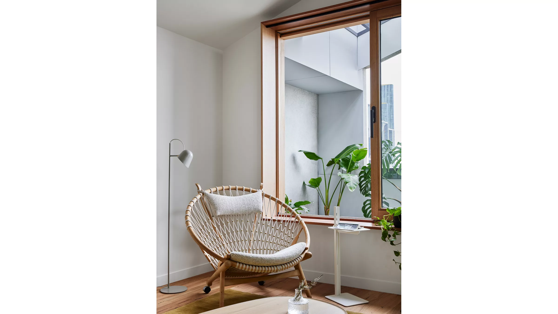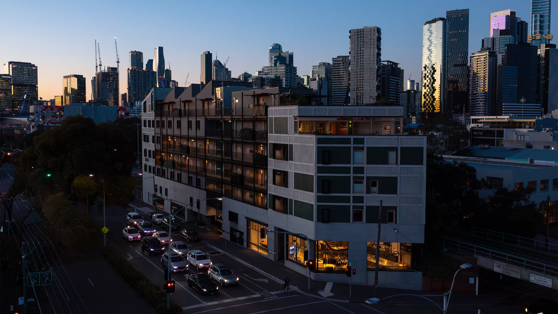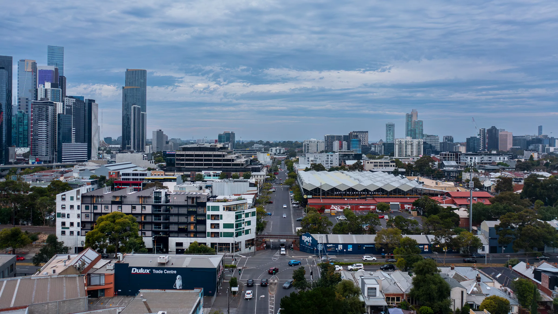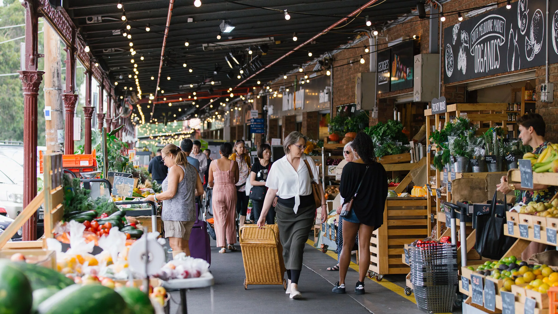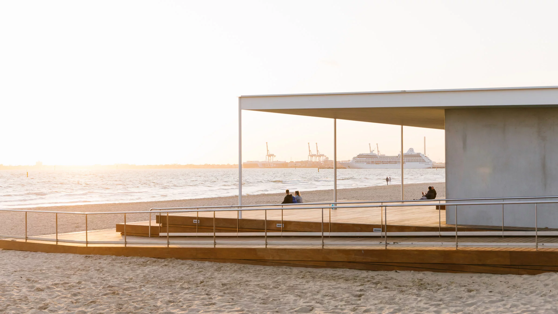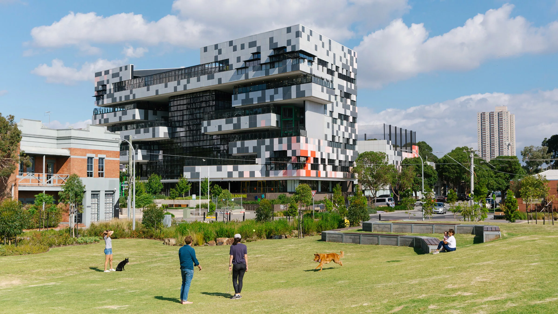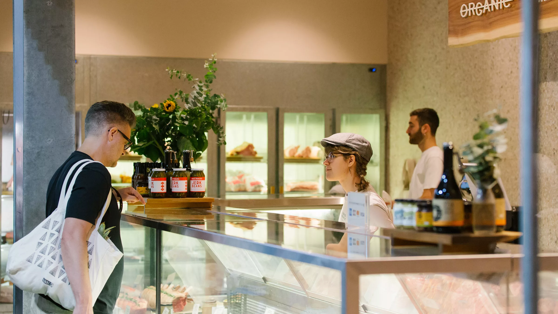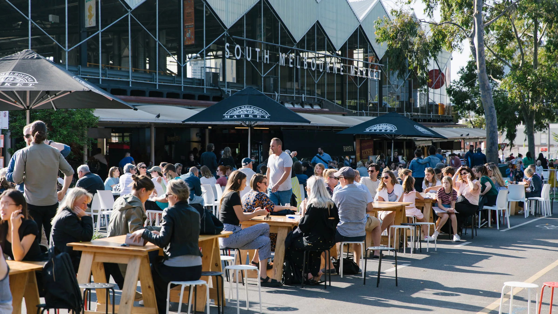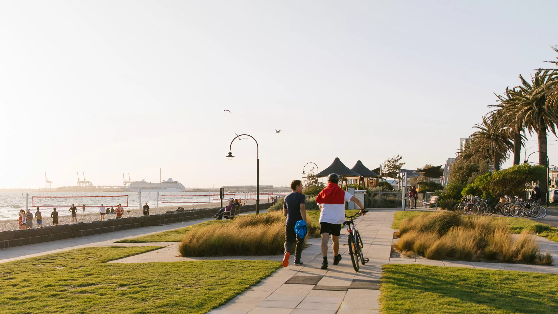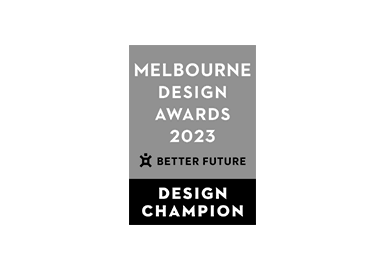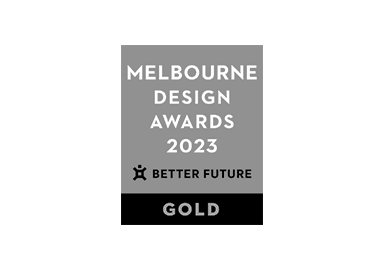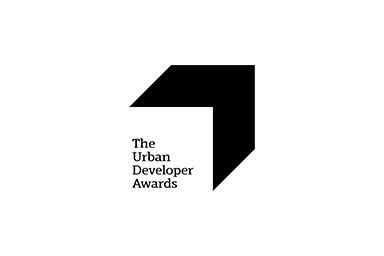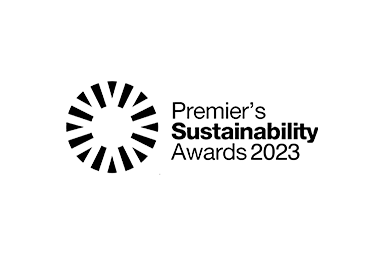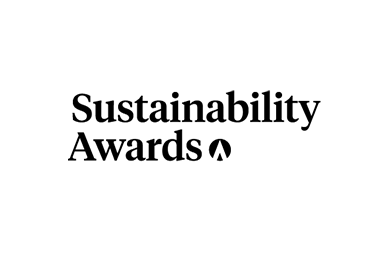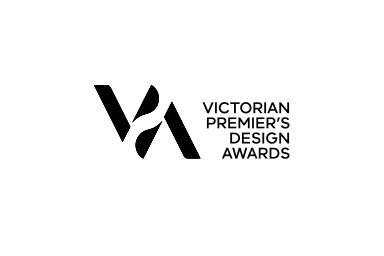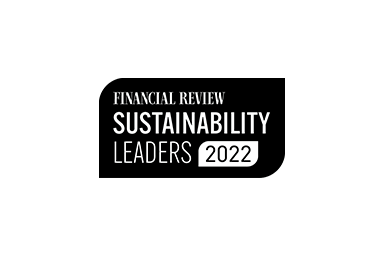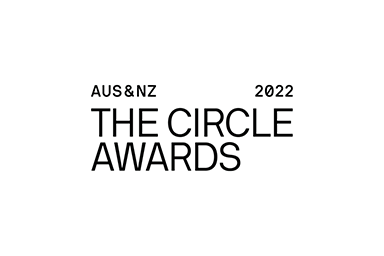Ferrars & York: 22 multi-award winning carbon neutral apartments, 100m from South Melbourne Market. As seen in Green Magazine and Habitus Living, Ferrars & York was the 2023 Architecture & Design Sustainability Awards 'Best of the Best' Winner.
Enabled by HIP V. HYPE, designed in collaboration with Six Degrees Architects and built by Ironside, Ferrars & York is powered by 100% renewable energy and presents best practice in climate resilient design and construction.
The building design speaks to quality, durability and long term value. We have focused on low impact, responsibly sourced products and materials. Design features such as open walkways and a communal roof yard complete with fireplace and BBQ provide spaces that promote quality interactions and a sense of belonging.
Ferrars & York has an exceptional average energy rating of 8.6 stars (out of 10), which means more comfort for occupants due to consistent air temperatures, better acoustic performance, significantly lower energy bills and a lower carbon footprint.
At the very core of Ferrars & York is a strong belief that the building we choose to build and live in can drive the positive impact our cities deserve, balancing people, planet and prosperity.
Experience Ferrars & York by booking your stay at HV.Hotel: a 2-bedroom apartment stay at the Ferrars & York penthouse.
201 Ferrars Street, South Melbourne VIC 3205
22 Apartments
Built
Six Degrees Architects
VZUG
Great Dane
Binq Windows
Brodware
Robert Gordon
Nordic Blinds
2024
Green Magazine: Come Again
2023
Best of the Best: Sustainability Awards
Design Champion: Better Futures Melbourne Design Awards
Winner: Sustainability Awards
Winner: Design Matters National Awards
Gold Winner: Better Futures Melbourne Design Awards
Honourable Mention: INDE Awards
Winner: The Urban Developer Awards
Shortlist: Dezeen Awards
Shortlist: Sustainability Awards
Finalist (x2): The Urban Developer Awards
Finalist: Premier's Sustainability Awards
Finalist: Sustainability Awards
Finalist: Archello Awards
Shortlist: HOUSES Awards
2022
Category Innovator: AFR Sustainability Leaders List
Gold Winner: Good Design Awards
Finalist: The Circle Awards
Finalist: Victorian Premier's Design Awards
Tess Kelly
Samee Lapham
Kintaro Studios
Ferrars & York
Location
Explore location in 360°
Sustainability
We design and build high performance homes that are more comfortable to live in, have cleaner, fresher air, cost less to operate and are easy to use.
In designing Ferrars & York, we have sought to find a balance between quality, durability and value. Importantly, we have focused on low impact, responsibly sourced products and materials with low embodied energy.
Ferrars & York has an exceptional average energy rating of 8.6 stars (out of 10), and means more comfort for occupants due to consistent air temperatures, better acoustic performance, significantly lower energy bills and a lower carbon footprint.
Through genuine collaboration with like-minded professionals together with experience developed on previous projects, we will implement initiatives at Ferrars & York that will enable future residents to live more sustainability, more conveniently.
The residences each have a dual east-west aspect to promote cross ventilation and solar penetration to all habitable rooms costing less to heat and cool.
01 Orientation
02 Solar Penetration
03 Cross Flow Ventilation
04 Proximity to Transport
05 Proximity to South Melbourne Market
06 Open Walkways
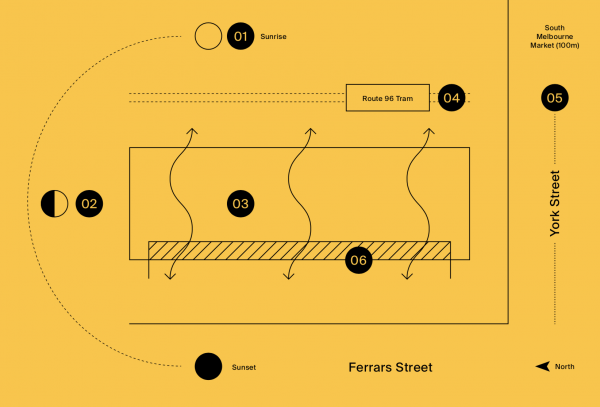
The residences are all electric, powered by a combination of onsite and offsite renewable energy. The residences are set up to be net carbon neutral in operation, reducing their environmental impact, as well as reducing energy bills for the residents.
01 Thermal Insulation Mass
02 Window Glazing
03 External Shading
04 Ceiling Fans for Air Movement
05 Solar PV Panels
06 Collective Work Share enabled by HV.H
07 Embedded Energy Network
08 Rain Water Collection
09 Waste Chute / Separate Recycling
10 Bike Parking
11 Low VOC Material Selection
12 Urban Greenery
13 Electric Vehicle Charging
14 Energy Recovery Ventilation
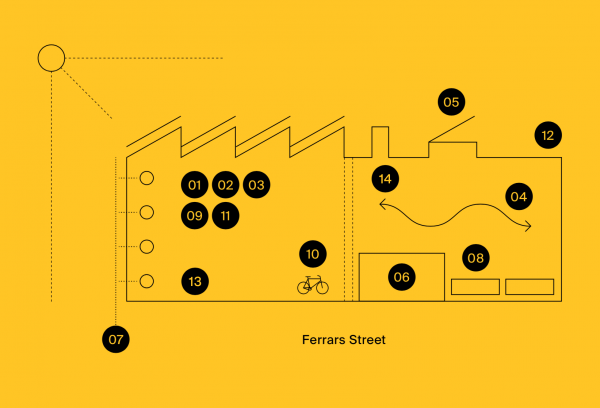
Binq tilt and turn high performance windows and doors are installed in each residence to enhance thermal insulation and provide effective cross ventilation cooling.
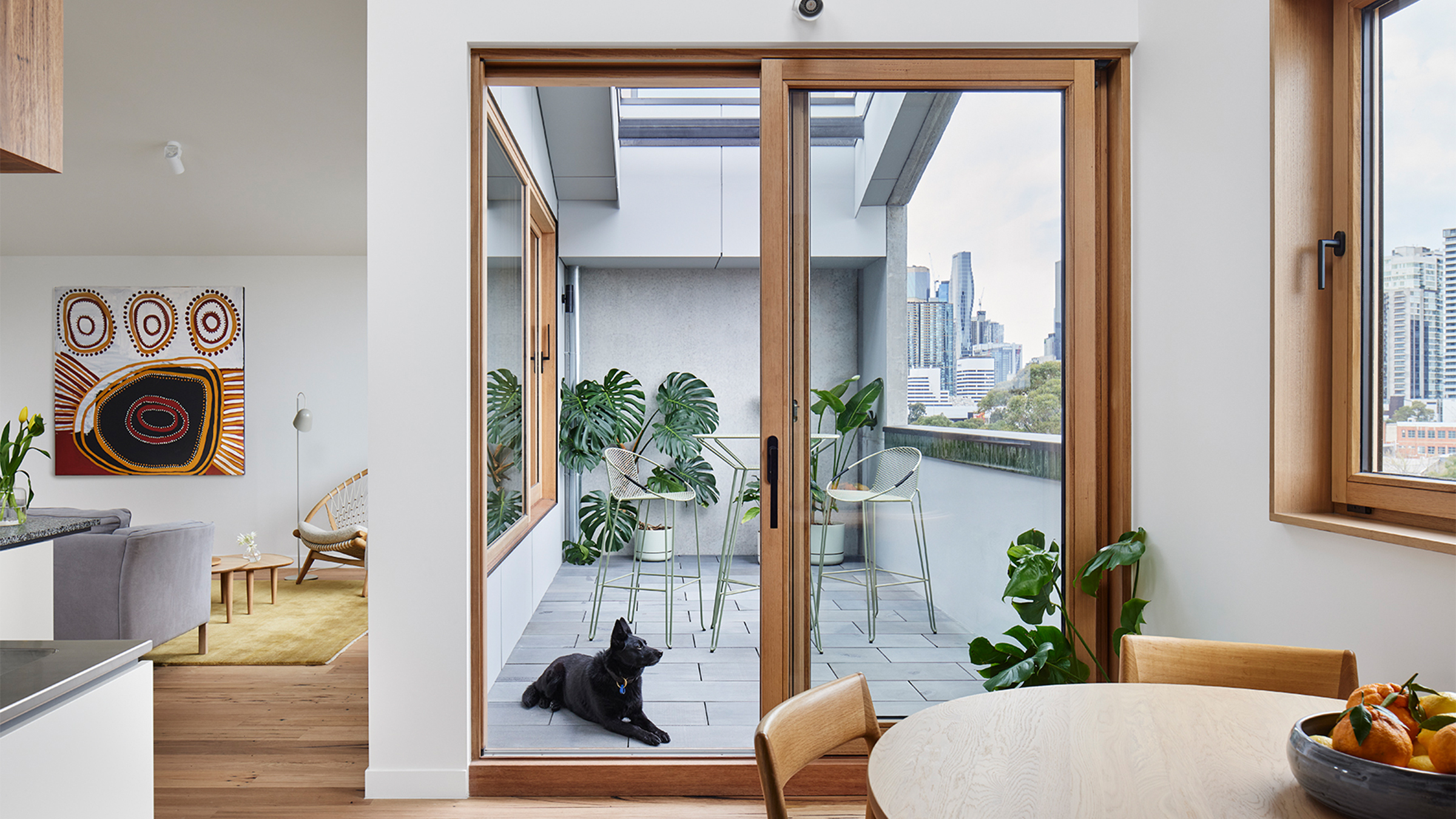
Ferrars & York has been designed for maximum thermal performance, with high levels of structural and internal insulation to ensure high levels of thermal and acoustic comfort inside.
Ferrars & York features 20kWh of solar panels on the roof. The ground floor retail uses the large majority of energy during the day, with the energy saved shared accordingly across apartments.
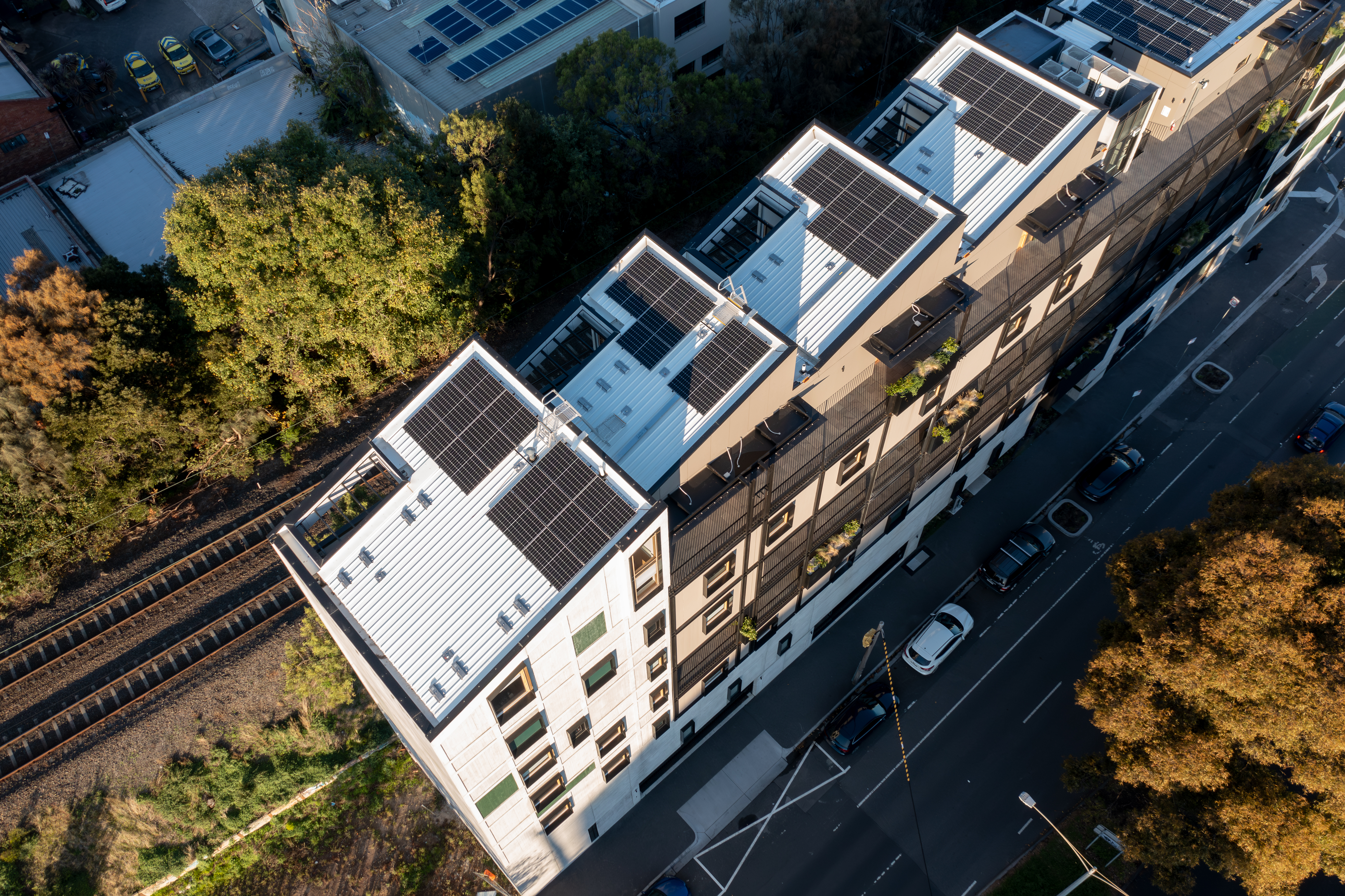
Residents
We always seek to learn from those who occupy our projects; who they are, what is important to them and what they like about their home.
“The change to living in a sustainable apartment has been minimal. It starts off with discovering a few of your pots and pans no longer work on an induction stove but from there it is hard to remember why gas is even required.
Induction cooking is phenomenal in its precision, I have little reason to use any heating or cooling as the temperature inside my apartment is so stable and it just makes so much sense.”
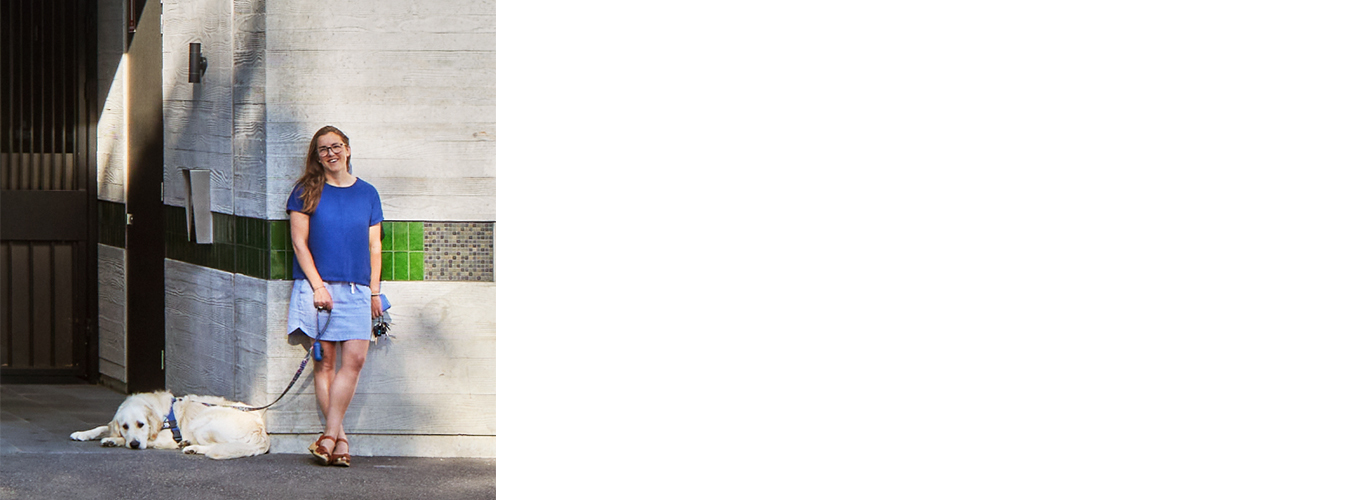
“As I grow older with my husband, we need to live an independent and easy lifestyle... I have an interest in young people who are passionate about their pathway, and Katya impressed me with her knowledge and commitment to living sustainably which impressed us. I also feel as grandparents we need to be doing what we can for the planet and our grandchildren.
Our final home had to be fit for purpose. HIP V. HYPE gave us confidence and have done an amazing job to engage the community in the progress.”
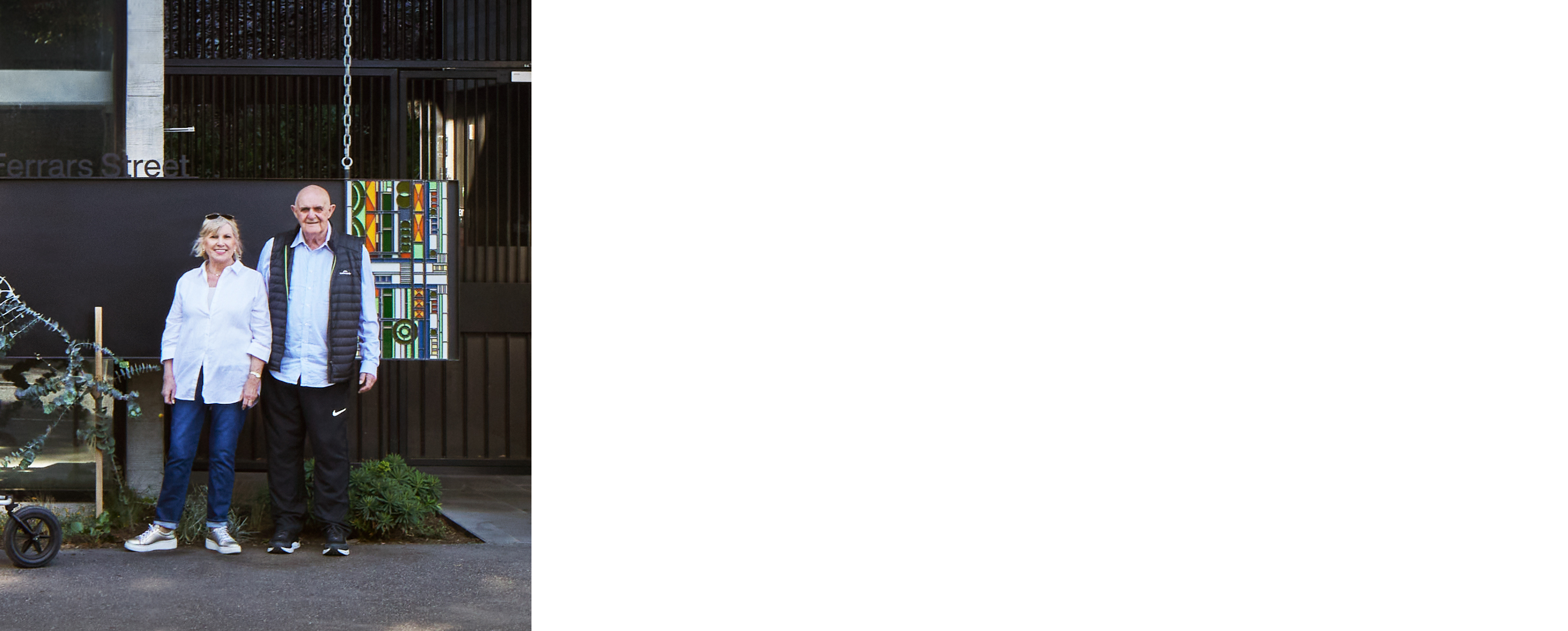
“[At Ferrars & York] we walk everywhere and feel so connected to the community. Everything is so close and convenient that a car almost seems unnecessary! We also are so lucky to have wonderful neighbours who know each other by name – it is a friendly and tight-knit community, and we see ourselves living here for years to come.
Recycling and waste reduction is so easy with the chutes and resource room; we rarely use heating/cooling with the insulation; we rarely use the car, given the focus on site location. All told, it makes sustainable living so easy.”
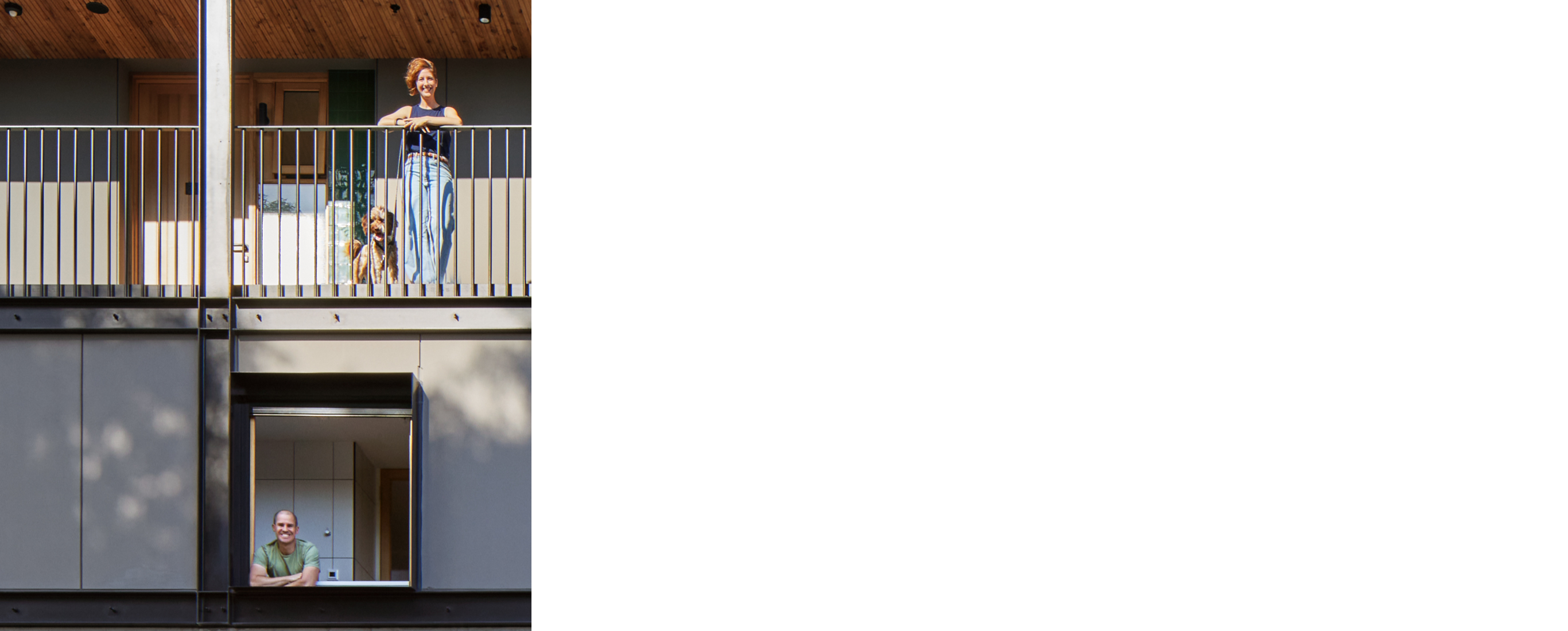
“The community of Ferrars & York are really lovely, and it has been so nice connecting with neighbours so regularly.
My apartment is SO comfortable. I wake up every morning so grateful to be living where I am. The temperature is really consistent and requires minimal energy to heat or cool. The layout of the rooms is also perfect for optimal space and comfort.
The tilt and turn windows are also a favourite feature for me, they allow for great air flow as well as having a gorgeous view of gum trees. I truly love everything about my apartment, the materials and finishes quality are superb, it is a joy to live here.”

