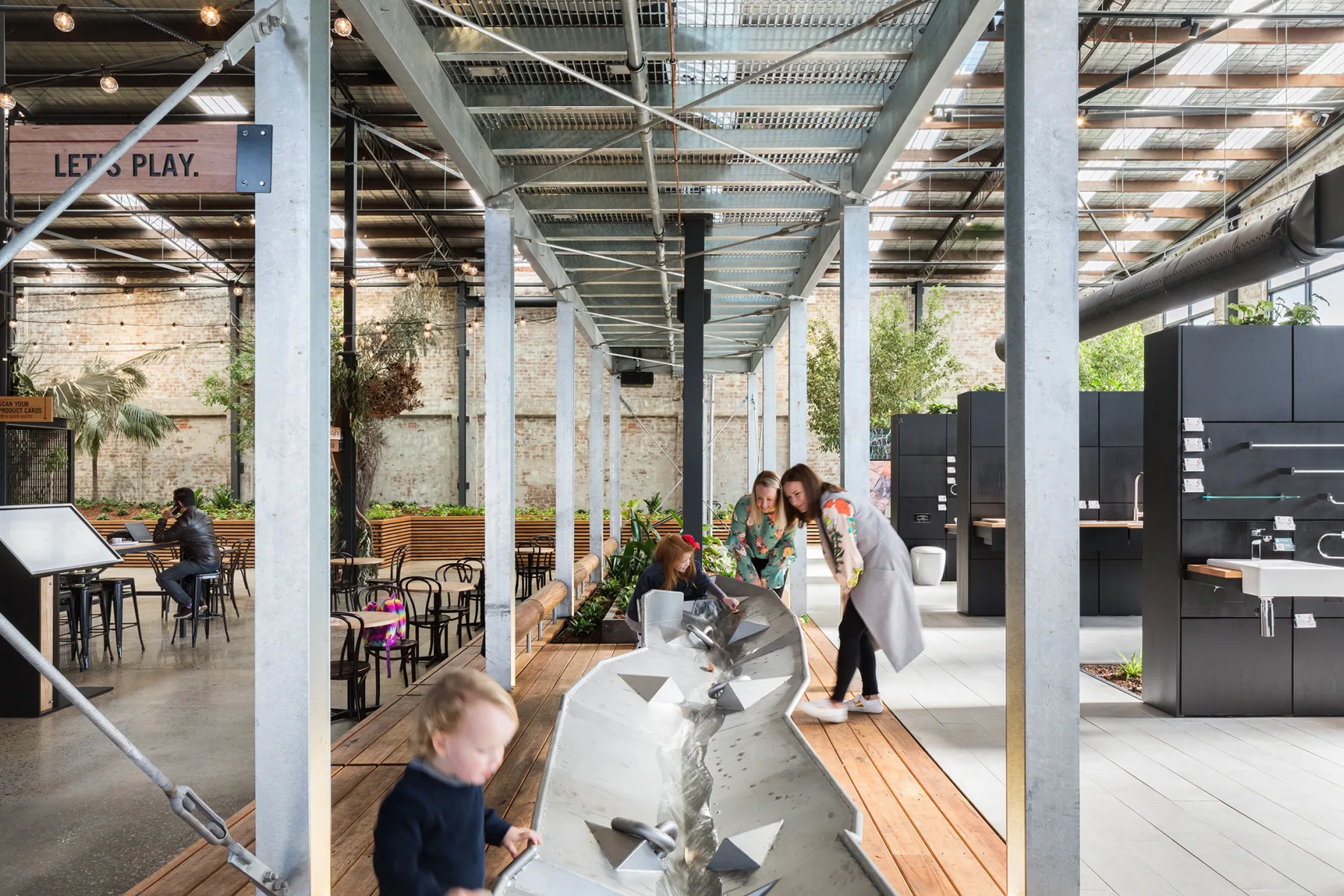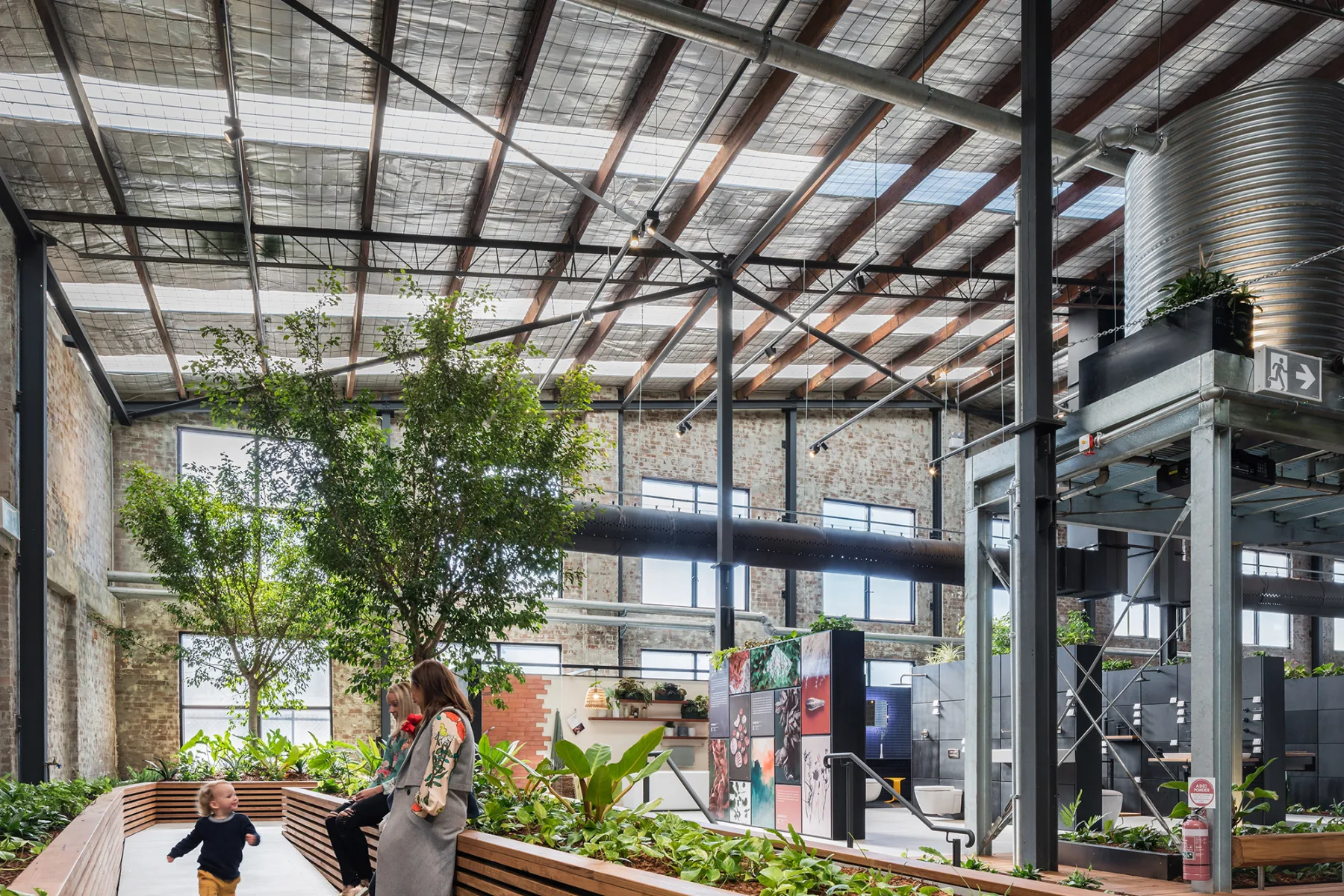Awarded a Gold Award at the Sydney Design Awards, the Caroma Experience Centre, designed by Archier, committed to reducing resource consumption, pollution, and creating a comfortable and healthy environment.
Caroma
Building Physics & Modelling
Sydney, NSW
Katherine Lu
Context
The Caroma Experience Centre is housed in a repurposed warehouse, with the project strongly aligning with Caroma’s philosophy. Integrated effectively, sustainability delivers measures that assist in providing an engaging and comfortable space for staff and customers, reducing both upfront and lifecycle costs and improving resource efficiency.
HIP V. HYPE was engaged to provide the strategic analysis and design input, creating an interior landscape that supports a number of sustainable aspects such as resource efficiency, the water cycle, thriving vegetation and passive thermal comfort.
- Detailed daylighting and thermal comfort analysis
- Renewable energy and water capture and reuse system design
- Identification of creative design solutions to create a comfortable environment
- Natural lighting maximised plant productivity, creating an inviting, healthy and productive space for employees and customers
- Significant 85% reduction in potable water use, saving 320,000L of water annually

